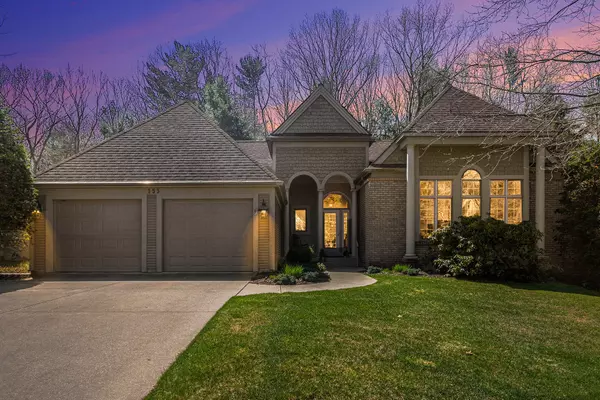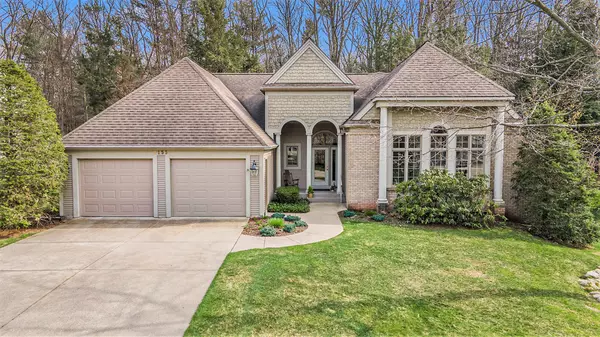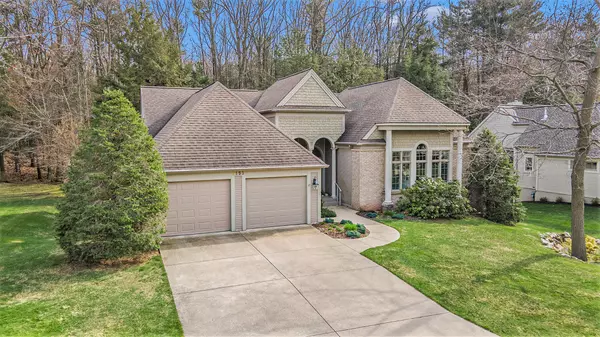$590,100
$589,900
For more information regarding the value of a property, please contact us for a free consultation.
4 Beds
4 Baths
2,290 SqFt
SOLD DATE : 05/15/2024
Key Details
Sold Price $590,100
Property Type Single Family Home
Sub Type Single Family Residence
Listing Status Sold
Purchase Type For Sale
Square Footage 2,290 sqft
Price per Sqft $257
Municipality Norton Shores City
Subdivision Forest Glen Condominiums
MLS Listing ID 24019656
Sold Date 05/15/24
Style Ranch
Bedrooms 4
Full Baths 3
Half Baths 1
HOA Fees $190/mo
HOA Y/N true
Originating Board Michigan Regional Information Center (MichRIC)
Year Built 2000
Annual Tax Amount $8,985
Tax Year 2023
Lot Size 0.320 Acres
Acres 0.32
Lot Dimensions 100'x140'
Property Description
Welcome to 2153 W Glen Court! This beautiful condo is positioned perfectly at the end of a private cul-de-sac in a much desired area of Norton Shores. Every window gives you the opportunity to enjoy the wildlife and beauty of nature.
The main level is complete with two master suites - both with beautiful tubs and showers, main floor laundry, a living room, and a 4 season room complete with a series of built ins and a gas fireplace for all those cozy nights at home. The lower level boasts two more additional bedrooms, a wet bar, a large family room with incredible daylight windows, making one feel close to the natural surroundings. Just a short walk to see the sunsets on the serene shores of Lake Michigan completes this gorgeous home! Built with a well known builder, the quality and detail is exquisite! Please enjoy!
Location
State MI
County Muskegon
Area Muskegon County - M
Direction Lake Harbor Rd (s) to Forest Glen Drive to West Glen Ct to home.
Rooms
Basement Daylight, Full
Interior
Interior Features Air Cleaner, Ceiling Fans, Central Vacuum, Ceramic Floor, Garage Door Opener, Wet Bar, Whirlpool Tub, Wood Floor, Kitchen Island, Eat-in Kitchen, Pantry
Heating Forced Air
Cooling Central Air
Fireplaces Number 2
Fireplaces Type Gas Log, Other Bedroom, Other
Fireplace true
Window Features Screens,Insulated Windows,Garden Window(s),Window Treatments
Appliance Dryer, Washer, Built-In Gas Oven, Disposal, Cook Top, Dishwasher, Microwave, Refrigerator
Laundry Main Level
Exterior
Exterior Feature Porch(es), Deck(s), 3 Season Room
Utilities Available Phone Available, Storm Sewer, Public Water, Public Sewer, Natural Gas Available, Electricity Available, Cable Available, Broadband, Phone Connected, Natural Gas Connected, Cable Connected, High-Speed Internet
Waterfront No
View Y/N No
Street Surface Paved
Building
Lot Description Wooded, Cul-De-Sac
Story 1
Sewer Public Sewer
Water Public
Architectural Style Ranch
Structure Type Brick,Vinyl Siding
New Construction No
Schools
Elementary Schools Mona Shores
Middle Schools Mona Shores
High Schools Mona Shores
School District Mona Shores
Others
HOA Fee Include Snow Removal,Lawn/Yard Care
Tax ID 6127305000007100
Acceptable Financing Cash, Conventional
Listing Terms Cash, Conventional
Read Less Info
Want to know what your home might be worth? Contact us for a FREE valuation!

Our team is ready to help you sell your home for the highest possible price ASAP

"My job is to find and attract mastery-based agents to the office, protect the culture, and make sure everyone is happy! "






