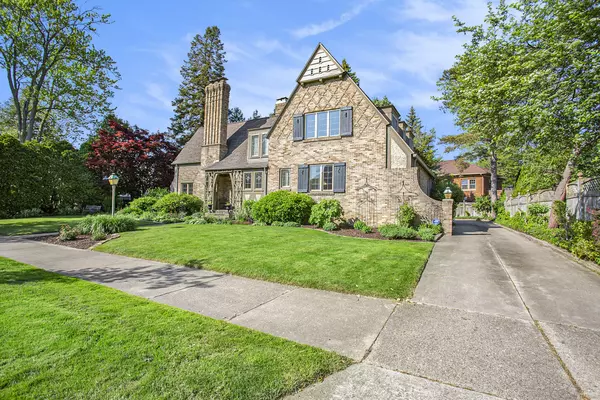$827,000
$775,000
6.7%For more information regarding the value of a property, please contact us for a free consultation.
5 Beds
5 Baths
2,462 SqFt
SOLD DATE : 06/11/2024
Key Details
Sold Price $827,000
Property Type Single Family Home
Sub Type Single Family Residence
Listing Status Sold
Purchase Type For Sale
Square Footage 2,462 sqft
Price per Sqft $335
Municipality City of Grand Rapids
MLS Listing ID 24024459
Sold Date 06/11/24
Style Tudor
Bedrooms 5
Full Baths 4
Half Baths 1
Originating Board Michigan Regional Information Center (MichRIC)
Year Built 1927
Annual Tax Amount $6,022
Tax Year 2024
Lot Size 10,411 Sqft
Acres 0.24
Lot Dimensions 110 x 76 x 85 x 30 x 92
Property Description
Spectacular one of a kind home in Ottawa Hills featuring two main floor en-suite bedrooms with two additional bedrooms upstairs featuring a full bath positioned between them ( a jack & Jill bath for a house built in the 1920's). In the finished lower level is found bedroom no. 5 and full bath no. 4 ! All three levels are character filled and the construction quality is unmatched. The living room is stunning, with a 20 ft window, and a Romeo and Juliet wrought iron balcony. There is a large screened in porch overlooking a lushly landscaped patio area. The lower level is beautifully finished and offers a great retreat for children or long term guests; there is a family room and recreation area along with a bedroom and bath. You will notice the upgraded hot water heating system for efficiency and a central air system has been added. Underground sprinkling keeps the gardens looking lush. There is abundant storage. NOTE - OFFERS IF WRITTEN WILL NOT BE PRESENTED UNTIL 3PM ON TUESDAY MAY 21.
Location
State MI
County Kent
Area Grand Rapids - G
Direction MLK JR West of Plymouth to Pontiac ( Just East of Giddings Ave).
Rooms
Basement Full
Interior
Interior Features Garage Door Opener, Security System, Wood Floor, Eat-in Kitchen
Heating Hot Water, Radiant
Cooling Central Air
Fireplaces Number 2
Fireplaces Type Family, Living
Fireplace true
Window Features Storms,Screens,Replacement,Garden Window(s)
Appliance Dryer, Washer, Dishwasher, Microwave, Range, Refrigerator
Laundry In Basement
Exterior
Exterior Feature Scrn Porch, Patio
Utilities Available Phone Available, Storm Sewer, Public Water, Public Sewer, Natural Gas Available, Electricity Available, Cable Available, Phone Connected, Natural Gas Connected
Waterfront No
View Y/N No
Street Surface Paved
Building
Lot Description Level, Recreational, Sidewalk
Story 2
Sewer Public Sewer
Water Public
Architectural Style Tudor
Structure Type Brick
New Construction No
Schools
School District Grand Rapids
Others
Tax ID 41-14-32-426-004
Acceptable Financing Cash, Conventional
Listing Terms Cash, Conventional
Read Less Info
Want to know what your home might be worth? Contact us for a FREE valuation!

Our team is ready to help you sell your home for the highest possible price ASAP

"My job is to find and attract mastery-based agents to the office, protect the culture, and make sure everyone is happy! "






