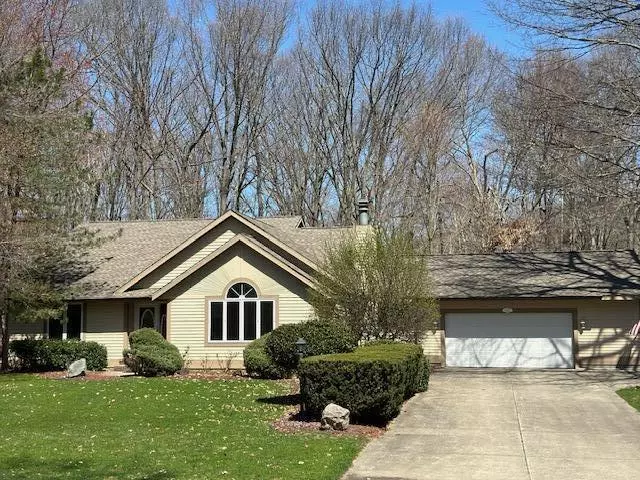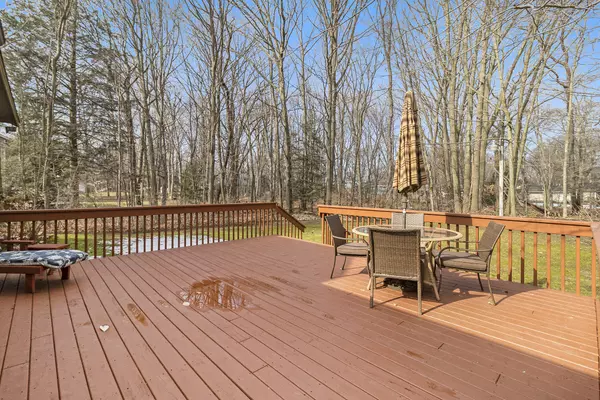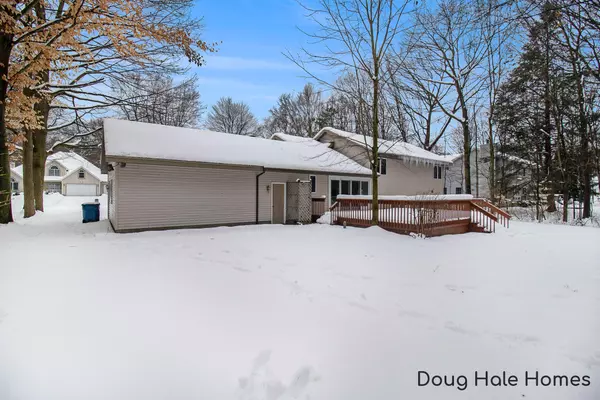$339,900
$369,900
8.1%For more information regarding the value of a property, please contact us for a free consultation.
3 Beds
3 Baths
1,502 SqFt
SOLD DATE : 06/14/2024
Key Details
Sold Price $339,900
Property Type Single Family Home
Sub Type Single Family Residence
Listing Status Sold
Purchase Type For Sale
Square Footage 1,502 sqft
Price per Sqft $226
Municipality Fruitland Twp
Subdivision Spring Valley
MLS Listing ID 24004711
Sold Date 06/14/24
Style Tri-Level
Bedrooms 3
Full Baths 3
HOA Fees $4/ann
HOA Y/N true
Year Built 1989
Annual Tax Amount $3,023
Tax Year 2023
Lot Size 0.344 Acres
Acres 0.34
Lot Dimensions 100'x150'
Property Sub-Type Single Family Residence
Property Description
Welcome to 4732 Doug Drive. This quality built 3 bedroom 3 full bath tri-level home has more that enough features and benefit to satisfy today's fussy homebuyer! Amenities include: a generous size living room w/cathedral ceiling and a cozy gas fireplace, a lower level 12'x29' family room, and a 12'x12' three season room w/skylights. A 20'x20' deck off of the three season room offers an area for outdoor entertaining! The 2 1/2 car garage is perfect for much storage. This home also boasts a whole house generator! It sits on a private wooded tastefully landscaped lot complete with underground sprinkling! 300' of White Lake Association access with a deck overlooking the water, a dock for a boat or seadoo is the icing on the cake! A perfect place to call home. A recent price adjustment !!
Location
State MI
County Muskegon
Area Muskegon County - M
Direction South Shore Drive to Burton Woods Drive to Doug Drive
Rooms
Other Rooms Shed(s)
Basement Crawl Space, Daylight, Partial
Interior
Interior Features Ceiling Fan(s), Garage Door Opener, Humidifier, Wood Floor, Eat-in Kitchen
Heating Forced Air
Cooling Central Air
Fireplaces Number 1
Fireplaces Type Gas Log, Living Room
Fireplace true
Window Features Storms,Screens,Insulated Windows,Window Treatments
Appliance Washer, Refrigerator, Range, Microwave, Dryer, Dishwasher
Laundry Laundry Room, Main Level
Exterior
Exterior Feature Porch(es), Deck(s), 3 Season Room
Parking Features Attached
Garage Spaces 2.0
Utilities Available Natural Gas Available, Electricity Available, Cable Available, Natural Gas Connected, Broadband
Waterfront Description Lake
View Y/N No
Street Surface Paved
Garage Yes
Building
Lot Description Level, Wooded
Story 2
Sewer Septic Tank
Water Well
Architectural Style Tri-Level
Structure Type Vinyl Siding,Wood Siding
New Construction No
Schools
Elementary Schools ---
Middle Schools ---
High Schools ---
School District Whitehall
Others
Tax ID 6106571000003400
Acceptable Financing Cash, Conventional
Listing Terms Cash, Conventional
Read Less Info
Want to know what your home might be worth? Contact us for a FREE valuation!

Our team is ready to help you sell your home for the highest possible price ASAP
"My job is to find and attract mastery-based agents to the office, protect the culture, and make sure everyone is happy! "






