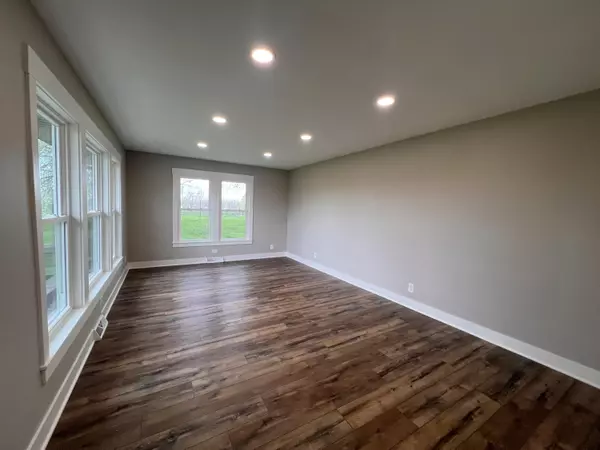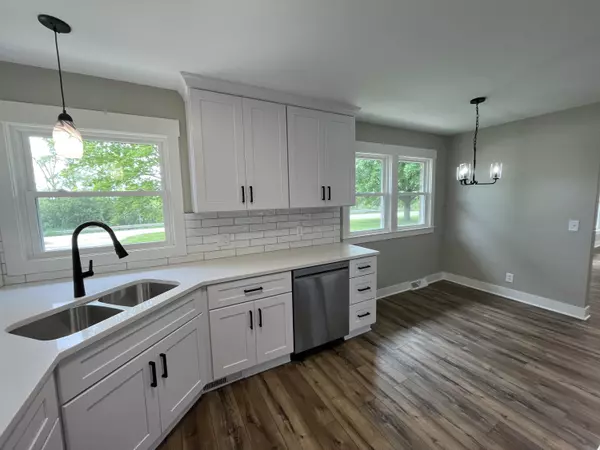$349,900
$349,900
For more information regarding the value of a property, please contact us for a free consultation.
3 Beds
1 Bath
1,265 SqFt
SOLD DATE : 06/28/2024
Key Details
Sold Price $349,900
Property Type Single Family Home
Sub Type Single Family Residence
Listing Status Sold
Purchase Type For Sale
Square Footage 1,265 sqft
Price per Sqft $276
Municipality Polkton Twp
MLS Listing ID 24027905
Sold Date 06/28/24
Style Ranch
Bedrooms 3
Full Baths 1
Year Built 1958
Annual Tax Amount $2,596
Tax Year 2024
Lot Size 0.438 Acres
Acres 0.44
Lot Dimensions 84.2 x 130.26 x 100 x 154.26
Property Sub-Type Single Family Residence
Property Description
Welcome home to this charming brick ranch located between Lamont and Eastmanville! If you're looking for a turn-key, ready to move in home, your search is over. When you enter the front door, you're greeted by a huge living room with luxury vinyl flooring and tons of light. Next you'll find an eating area with a completely renovated kitchen. Completing the main floor are three spacious bedrooms and a full bathroom which has also been completely remodeled as well. The lower level is partially finished and offers a living room/rec space and a fourth non-conforming bedroom/office and storage. And for the updates: flooring and paint throughout, windows, mechanicals, appliances, counter tops, cabinetry, trim, interior & exterior doors, plumbing, and electrical. Basically a brand new interior! All this sits on nearly a half an acre located a short drive to Coopersville & Allendale, easy access to the highway, and includes a two stall attached garage. All this sits on nearly a half an acre located a short drive to Coopersville & Allendale, easy access to the highway, and includes a two stall attached garage.
Location
State MI
County Ottawa
Area North Ottawa County - N
Direction Leonard between Lamont and Eastmanville. 48th and 68th.
Rooms
Basement Full
Interior
Interior Features Garage Door Opener, Eat-in Kitchen
Heating Forced Air
Cooling Central Air
Fireplaces Number 1
Fireplaces Type Recreation Room
Fireplace true
Window Features Screens,Replacement,Insulated Windows
Appliance Washer, Refrigerator, Range, Microwave, Dryer, Dishwasher
Laundry Lower Level
Exterior
Exterior Feature Porch(es), Patio
Parking Features Attached
Garage Spaces 2.0
Utilities Available Phone Available, Natural Gas Available, Electricity Available, Cable Available, Natural Gas Connected
View Y/N No
Street Surface Paved
Garage Yes
Building
Lot Description Level
Story 1
Sewer Septic Tank
Water Well
Architectural Style Ranch
Structure Type Brick
New Construction No
Schools
School District Coopersville
Others
Tax ID 70-09-11-200-022
Acceptable Financing Cash, FHA, VA Loan, Conventional
Listing Terms Cash, FHA, VA Loan, Conventional
Read Less Info
Want to know what your home might be worth? Contact us for a FREE valuation!

Our team is ready to help you sell your home for the highest possible price ASAP
"My job is to find and attract mastery-based agents to the office, protect the culture, and make sure everyone is happy! "






