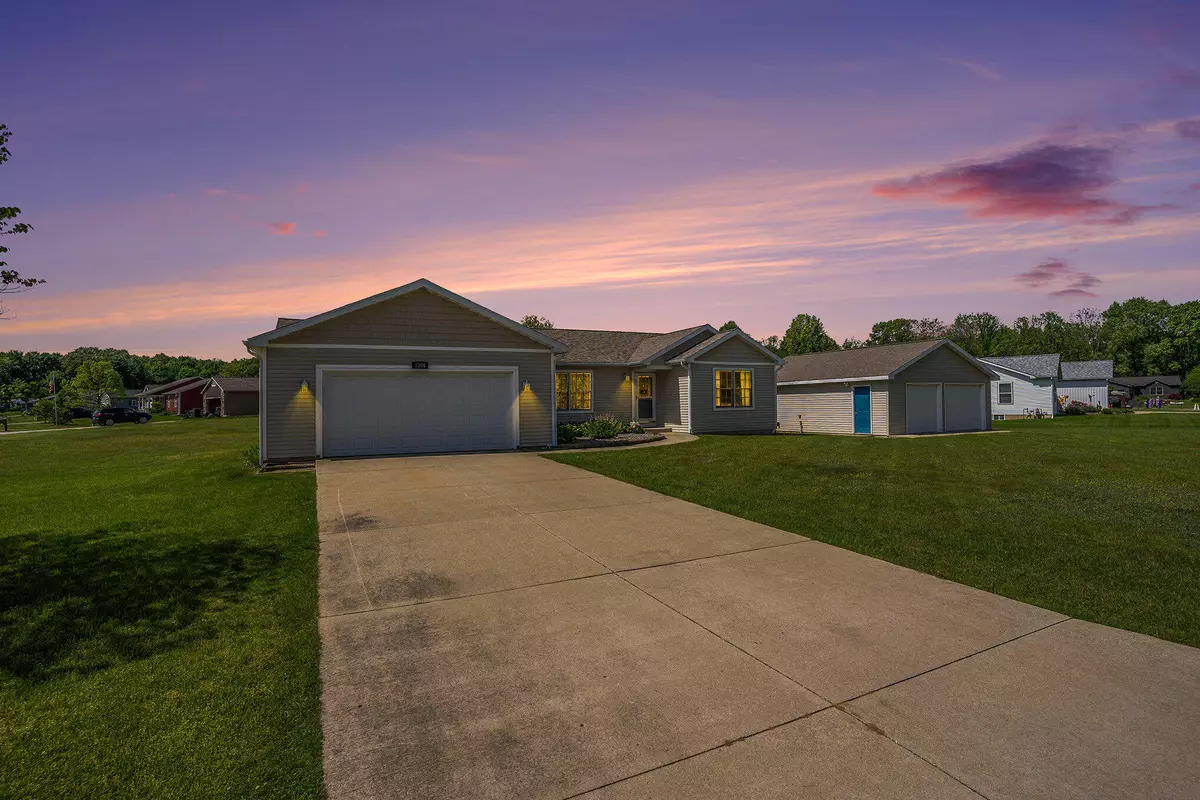$355,000
$350,000
1.4%For more information regarding the value of a property, please contact us for a free consultation.
4 Beds
2 Baths
1,509 SqFt
SOLD DATE : 07/01/2024
Key Details
Sold Price $355,000
Property Type Single Family Home
Sub Type Single Family Residence
Listing Status Sold
Purchase Type For Sale
Square Footage 1,509 sqft
Price per Sqft $235
Municipality Otsego Twp
MLS Listing ID 24025105
Sold Date 07/01/24
Style Ranch
Bedrooms 4
Full Baths 2
Originating Board Michigan Regional Information Center (MichRIC)
Year Built 2004
Annual Tax Amount $3,259
Tax Year 2023
Lot Size 0.557 Acres
Acres 0.56
Lot Dimensions 125.06' x 184.52'
Property Description
Live comfortably and efficiently in this meticulously maintained and modern ranch home in the heart of the Plainwell/Otsego area, just minutes from US-131 and M-89.This home features 3-bedrooms and 2-bathrooms on the main floor, an open-concept kitchen and dining area with enough room to entertain all of your friends and family!The basement features high ceilings throughout and ample storage space, an additional nonconforming bedroom with 2 spacious closets, 1 lined with cedar to protect your most precious items.Step outside on the patio and enjoy the spacious lot with over .5 acre of land and an additional 2 stall garage to store your boats, trailers, and toys, as well as a storage shed.Peace of mind with significant upgrades: a 36k+ solar panel system for energy efficiency, a new roof installed just 2 years ago, and fresh carpeting and flooring throughout the main living areas.
Location
State MI
County Allegan
Area Greater Kalamazoo - K
Direction Turn right on M-89, left on 12th St., right on 103rd Ave., left on Zak Rd. and to address.
Rooms
Other Rooms Second Garage, Shed(s)
Basement Full
Interior
Interior Features Ceiling Fans, Garage Door Opener, Laminate Floor, Kitchen Island, Eat-in Kitchen, Pantry
Heating Forced Air
Cooling Central Air
Fireplace false
Window Features Low Emissivity Windows
Appliance Dishwasher, Microwave, Oven, Range, Refrigerator
Laundry In Basement
Exterior
Exterior Feature Patio
Parking Features Detached, Attached
Garage Spaces 4.0
Utilities Available Public Water, Public Sewer, Electricity Available, Phone Connected, Natural Gas Connected, Cable Connected, High-Speed Internet
View Y/N No
Street Surface Paved
Handicap Access 36' or + Hallway, Accessible Mn Flr Full Bath, Covered Entrance
Garage Yes
Building
Lot Description Corner Lot, Level
Story 1
Sewer Public Sewer
Water Public
Architectural Style Ranch
Structure Type Vinyl Siding
New Construction No
Schools
School District Otsego
Others
Tax ID 031766001800
Acceptable Financing Cash, FHA, VA Loan, Rural Development, Conventional
Listing Terms Cash, FHA, VA Loan, Rural Development, Conventional
Read Less Info
Want to know what your home might be worth? Contact us for a FREE valuation!

Our team is ready to help you sell your home for the highest possible price ASAP
"My job is to find and attract mastery-based agents to the office, protect the culture, and make sure everyone is happy! "

