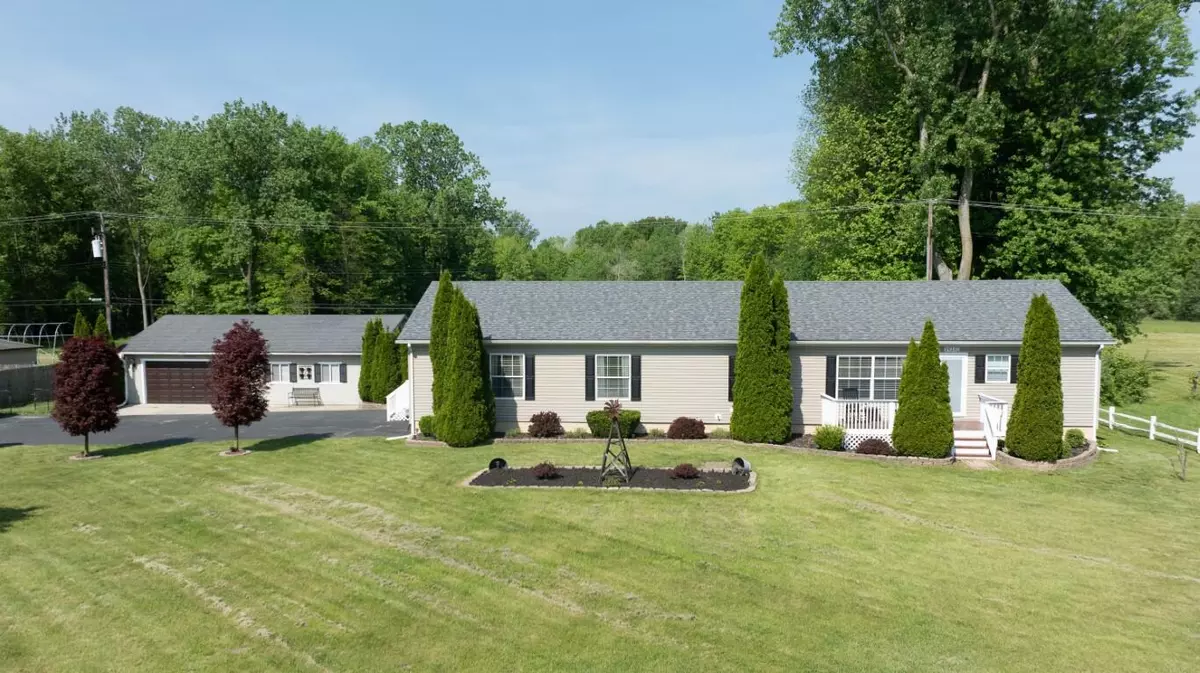$570,000
$595,000
4.2%For more information regarding the value of a property, please contact us for a free consultation.
4 Beds
3 Baths
2,280 SqFt
SOLD DATE : 07/03/2024
Key Details
Sold Price $570,000
Property Type Single Family Home
Sub Type Single Family Residence
Listing Status Sold
Purchase Type For Sale
Square Footage 2,280 sqft
Price per Sqft $250
Municipality Sumpter Twp
MLS Listing ID 24025104
Sold Date 07/03/24
Style Ranch
Bedrooms 4
Full Baths 3
Originating Board Michigan Regional Information Center (MichRIC)
Year Built 2006
Annual Tax Amount $3,582
Tax Year 2023
Lot Size 5.538 Acres
Acres 5.54
Lot Dimensions see attached sheet
Property Description
Country Living with downtown Belleville less than 15 minutes away! This 4-bedroom, 3-full bathroom ranch home with almost 6 acres is for you! The long-paved driveway leads to a 2-car parking garage with an additional 2 spaces of a workshop. Entering the home you're greeted by an open concept with a formal family room that offers a wood burning fireplace and floor to ceiling rock wall this is absolutely stunning. From there you enter into the formal dining space with views of your back property. A large open kitchen with with extra large island, high-end stainless-steel appliances and large pantry. Expansive windows offer great natural lighting overlooking your expansive manicured yard. Off the kitchen you enter your formal living room. A private of with French doors also jack and jill connects to the Primary Suite. Suite offers double walk-in closets, stand up shower and jacuzzi tub with high end Ferrara marble looking tiled floor. The fully finished basement offers plenty of space for entertaining and relaxation, as well as a 20x20 workout room (including equipment) that is separate from the living area, and an additional mechanical space for storage. The furnace, water heater, generator, central air have been meticulously maintained, and a new roof. Back upstairs through the sliding glass doors in the dining area, you walk out onto the patio deck featuring a hot tub and fire pit, which is great for entertaining. Just a short stroll to your above ground pool with a large wrap around deck suited for seating, outdoor dining and cocktails. If all of this wasn't enough, there is a beautiful play structure in the yard where you can also raise both chickens and even pigs, and also venture out to the back of the yard, where you have almost 6 acres of land.
Location
State MI
County Wayne
Area Wayne County - 100
Direction Rawsonville Road to Willow To Sumpter
Rooms
Basement Full
Interior
Interior Features Generator, Hot Tub Spa, Wood Floor, Kitchen Island, Eat-in Kitchen
Heating Forced Air
Cooling Central Air
Fireplaces Number 1
Fireplaces Type Family
Fireplace true
Window Features Screens,Insulated Windows,Window Treatments
Appliance Dryer, Washer, Dishwasher, Microwave, Oven, Refrigerator
Laundry Laundry Room, Main Level
Exterior
Exterior Feature Play Equipment, Deck(s)
Garage Detached
Garage Spaces 4.0
Pool Outdoor/Above
Utilities Available Public Water, Natural Gas Available, Electricity Available, Broadband, Natural Gas Connected, High-Speed Internet
Waterfront No
View Y/N No
Street Surface Paved
Parking Type Detached
Garage Yes
Building
Lot Description Wooded
Story 1
Sewer Septic System
Water Public
Architectural Style Ranch
Structure Type Vinyl Siding
New Construction No
Schools
School District Airport Community
Others
Tax ID 81084990016702
Acceptable Financing Cash, FHA, Conventional
Listing Terms Cash, FHA, Conventional
Read Less Info
Want to know what your home might be worth? Contact us for a FREE valuation!

Our team is ready to help you sell your home for the highest possible price ASAP

"My job is to find and attract mastery-based agents to the office, protect the culture, and make sure everyone is happy! "






