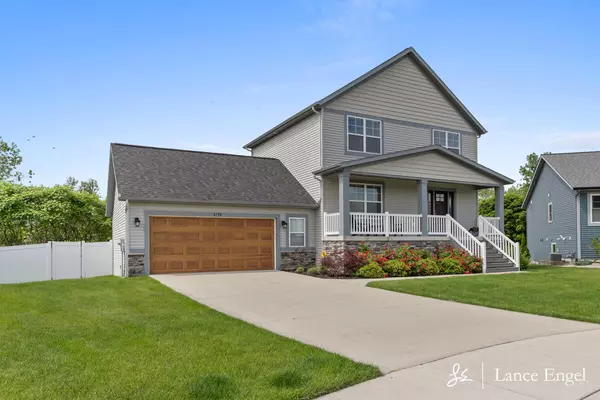$398,000
$369,000
7.9%For more information regarding the value of a property, please contact us for a free consultation.
3 Beds
3 Baths
1,560 SqFt
SOLD DATE : 07/12/2024
Key Details
Sold Price $398,000
Property Type Single Family Home
Sub Type Single Family Residence
Listing Status Sold
Purchase Type For Sale
Square Footage 1,560 sqft
Price per Sqft $255
Municipality Allendale Twp
MLS Listing ID 24028169
Sold Date 07/12/24
Style Traditional
Bedrooms 3
Full Baths 2
Half Baths 1
HOA Fees $18/ann
HOA Y/N true
Originating Board Michigan Regional Information Center (MichRIC)
Year Built 2017
Annual Tax Amount $3,765
Tax Year 2023
Lot Size 9,466 Sqft
Acres 0.22
Lot Dimensions 51x181
Property Description
Welcome to this amazingly warm and inviting residence located in the heart of Winding Creek Circle in Allendale. This immaculate home featuring 3 bedrooms and 2.5 bathrooms radiates charm and style both inside and out. Step into the inviting living room, offering the perfect space to unwind or entertain guests. Adjacent, a delightful dining area that is ideal for cozy dinners or lavish gatherings. You are sure to admire the beautiful kitchen, where dark cabinets contrast with solid surface countertops and stainless steel appliances, creating a space that's both stylish and functional. The upper level has three generously sized bedrooms and two full baths. The primary suite is a wonderful space; complete with a private bath and a spacious walk-in closet, as well as a large window allowing for amazing sunlit mornings. Washer and dryer are located on this floor for ease and convenience. Not to be forgotten, step into the recently completed lower level offering additional living space for recreation or relaxation. In addition this level is prepped for a future fourth bedroom and plumbed for a third full bath. Outside, a private retreat awaits, featuring a deck,
concrete pad with a fire pit, all surrounded by a splendid vinyl privacy fence for added seclusion. This makes for the ideal spot for entertaining in spring and summer. A 10x12 shed provides ample storage space for all your outdoor essentials. Experience the essence of modern living in this meticulously maintained home, thoughtfully curated for your comfort and convenience. Don't miss your opportunity to make this dream home yours. Schedule your showing today and prepare to be blown away. OPEN HOUSE Sat. 6/8 11am - 1pm. Upon direction of the Seller all offers to be submitted by 5pm on 6/13. allowing for amazing sunlit mornings. Washer and dryer are located on this floor for ease and convenience. Not to be forgotten, step into the recently completed lower level offering additional living space for recreation or relaxation. In addition this level is prepped for a future fourth bedroom and plumbed for a third full bath. Outside, a private retreat awaits, featuring a deck,
concrete pad with a fire pit, all surrounded by a splendid vinyl privacy fence for added seclusion. This makes for the ideal spot for entertaining in spring and summer. A 10x12 shed provides ample storage space for all your outdoor essentials. Experience the essence of modern living in this meticulously maintained home, thoughtfully curated for your comfort and convenience. Don't miss your opportunity to make this dream home yours. Schedule your showing today and prepare to be blown away. OPEN HOUSE Sat. 6/8 11am - 1pm. Upon direction of the Seller all offers to be submitted by 5pm on 6/13.
Location
State MI
County Ottawa
Area North Ottawa County - N
Direction West on Fulton St W toward Commerce Ave SW Continue onto M-45 W/Lake Michigan Dr NW Turn left onto 52nd Ave Turn left onto Circleview Dr Turn right onto Circle Way Circle Way turns left and becomes Circlewood Ln Destination will be on the right
Rooms
Basement Daylight, Full
Interior
Interior Features Garage Door Opener
Heating Forced Air
Cooling Central Air
Fireplace false
Window Features Low Emissivity Windows
Appliance Dryer, Washer, Dishwasher, Microwave, Range, Refrigerator
Laundry Upper Level
Exterior
Exterior Feature Fenced Back, Porch(es), Deck(s)
Garage Attached
Garage Spaces 2.0
Utilities Available Public Water, Public Sewer, Natural Gas Available, Electricity Available, Natural Gas Connected, High-Speed Internet
Amenities Available Playground
Waterfront No
View Y/N No
Street Surface Paved
Parking Type Attached
Garage Yes
Building
Story 2
Sewer Public Sewer
Water Public
Architectural Style Traditional
Structure Type Vinyl Siding
New Construction No
Schools
School District Allendale
Others
HOA Fee Include Snow Removal
Tax ID 70-09-25-250-005
Acceptable Financing Cash, FHA, VA Loan, MSHDA, Conventional
Listing Terms Cash, FHA, VA Loan, MSHDA, Conventional
Read Less Info
Want to know what your home might be worth? Contact us for a FREE valuation!

Our team is ready to help you sell your home for the highest possible price ASAP

"My job is to find and attract mastery-based agents to the office, protect the culture, and make sure everyone is happy! "






