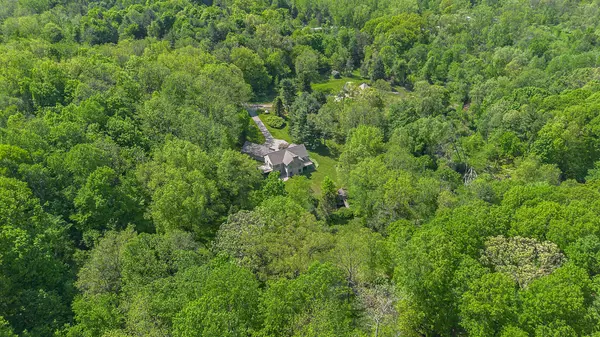$805,000
$774,900
3.9%For more information regarding the value of a property, please contact us for a free consultation.
3 Beds
3 Baths
1,968 SqFt
SOLD DATE : 06/28/2024
Key Details
Sold Price $805,000
Property Type Single Family Home
Sub Type Single Family Residence
Listing Status Sold
Purchase Type For Sale
Square Footage 1,968 sqft
Price per Sqft $409
Municipality Boston Twp
MLS Listing ID 24024835
Sold Date 06/28/24
Style Ranch
Bedrooms 3
Full Baths 2
Half Baths 1
Originating Board Michigan Regional Information Center (MichRIC)
Year Built 1993
Annual Tax Amount $5,358
Tax Year 2024
Lot Size 55.510 Acres
Acres 55.51
Lot Dimensions irregular
Property Description
Serenity, yet so close to EVERTHING! Almost 3000 SQ.FT. 3+ bed, 21/2 bath walkout ranch on 55.5 acres in Boston Twp. YES 55+ acres! 20 minutes to the Village of Cascade! 10 minutes to Lowell, 3 miles to Saranac. 3 min to 96 and head to GR or Lansing! Wooded and beautiful acreage w/Lake Creek running behind home. Entry w/huge great room w/fireplace. Tile/carpet flooring throughout. Large kitchen w/all the appliances. French doors off eating area to deck. Main floor owners suite, private deck, generous walk in closet. Main floor utility. Heated 3 stall garage w/water and built-ins. Lower level walkout w/ 2 very large bedrooms, full bath, enormous family room w/ fireplace. Tons of storage throughout! New roof 2022! New furnace /AC 2015. Close to Morrison Lake public access. A must see!!
Location
State MI
County Ionia
Area Grand Rapids - G
Direction From Village of Cascade: Cascade Rd East ( turns into Grand River) to Morrison Lake Rd N to property. 20 min. OR: From 96, exit Clarksville, go N on Nash Hwy to Grand River , E to Morrison Lake Rd, N to property.
Body of Water Lake Creek
Rooms
Other Rooms Shed(s)
Basement Walk Out, Full
Interior
Interior Features Ceiling Fans, Ceramic Floor, Garage Door Opener, LP Tank Owned, Security System, Water Softener/Rented, Kitchen Island, Eat-in Kitchen, Pantry
Heating Forced Air
Cooling Central Air
Fireplaces Number 1
Fireplaces Type Family, Gas Log, Living
Fireplace true
Window Features Storms,Screens,Window Treatments
Appliance Dryer, Washer, Built-In Electric Oven, Disposal, Dishwasher, Microwave, Refrigerator
Laundry Laundry Room, Main Level, Sink
Exterior
Exterior Feature Patio, Deck(s)
Garage Attached
Garage Spaces 3.0
Utilities Available Cable Connected, High-Speed Internet
Waterfront Yes
Waterfront Description Stream/Creek
View Y/N No
Street Surface Paved
Parking Type Attached
Garage Yes
Building
Lot Description Level, Wooded, Rolling Hills
Story 1
Sewer Septic System
Water Well
Architectural Style Ranch
Structure Type Brick,Vinyl Siding
New Construction No
Schools
High Schools Saranac
School District Saranac
Others
Tax ID 020-024-000-030-11
Acceptable Financing Cash, Rural Development, Conventional
Listing Terms Cash, Rural Development, Conventional
Read Less Info
Want to know what your home might be worth? Contact us for a FREE valuation!

Our team is ready to help you sell your home for the highest possible price ASAP

"My job is to find and attract mastery-based agents to the office, protect the culture, and make sure everyone is happy! "






