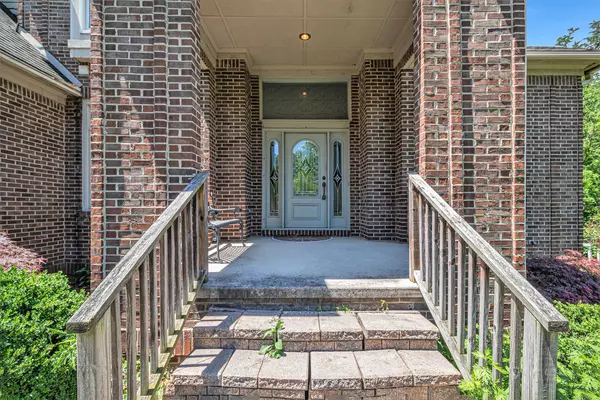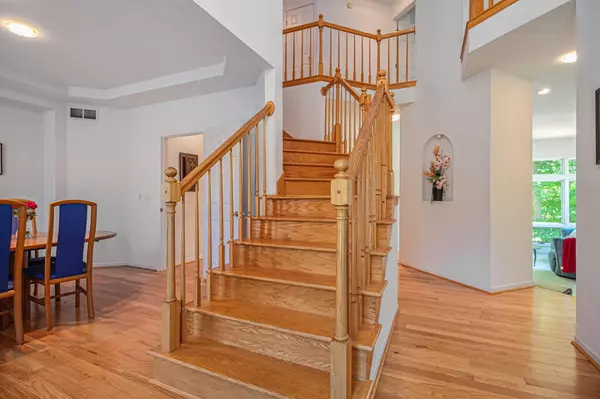$830,000
$885,000
6.2%For more information regarding the value of a property, please contact us for a free consultation.
4 Beds
6 Baths
3,411 SqFt
SOLD DATE : 07/12/2024
Key Details
Sold Price $830,000
Property Type Single Family Home
Sub Type Single Family Residence
Listing Status Sold
Purchase Type For Sale
Square Footage 3,411 sqft
Price per Sqft $243
Municipality Ann Arbor
Subdivision Newport Hills
MLS Listing ID 24027446
Sold Date 07/12/24
Style Contemporary
Bedrooms 4
Full Baths 5
Half Baths 1
HOA Y/N true
Originating Board Michigan Regional Information Center (MichRIC)
Year Built 1993
Annual Tax Amount $19,063
Tax Year 2024
Lot Size 0.468 Acres
Acres 0.47
Lot Dimensions 98.00 x 208.00
Property Description
Newport Hills brick contemporary with 3,411 square feet and a full finished walkout basement is ready for its new owners. 2-story foyer flanked by a home office with French doors and built in bookshelves and a large dining room with trey ceiling. The step-down living room boasts 2 walls full of windows and a gas fireplace. Down the hall, find the large modern kitchen with cook top stove, double oven, stainless appliances, a large bay, eating area and family room with wood-burning fireplace. The mudroom and laundry room are off of the 3 car garage. Upstairs, you will find a large Primary bedroom with en-suite, with a dual vanity, soaking tub and shower. The 2nd bedroom has cathedral ceilings and its own en-suite. Bedrooms 3 and 4 share a Jack & Jill bathroom and the 4th bedroom has a bonus room with skylights that could be a wonderful playroom or home office. Downstairs, you will find a full finished walkout basement with a wet bar, fireplace, full bath and sauna. The slider doors walk out to the beautiful wooded yard with large deck above. bonus room with skylights that could be a wonderful playroom or home office. Downstairs, you will find a full finished walkout basement with a wet bar, fireplace, full bath and sauna. The slider doors walk out to the beautiful wooded yard with large deck above.
Location
State MI
County Washtenaw
Area Ann Arbor/Washtenaw - A
Direction Newport to White Oak to Pin Oak
Rooms
Basement Walk Out, Full
Interior
Interior Features Sauna, Security System, Wet Bar, Wood Floor, Eat-in Kitchen
Heating Forced Air
Cooling Central Air
Fireplaces Number 3
Fireplaces Type Gas Log, Wood Burning
Fireplace true
Window Features Skylight(s),Window Treatments
Appliance Disposal, Dishwasher, Oven, Refrigerator
Laundry Laundry Room, Main Level, Sink
Exterior
Exterior Feature Balcony, Deck(s)
Garage Attached
Garage Spaces 3.0
Waterfront No
View Y/N No
Street Surface Paved
Parking Type Attached
Garage Yes
Building
Lot Description Wooded
Story 2
Sewer Public Sewer
Water Public
Architectural Style Contemporary
Structure Type Brick,Wood Siding
New Construction No
Schools
Elementary Schools Wines
Middle Schools Forsythe
High Schools Skyline
School District Ann Arbor
Others
Tax ID 09-09-18-201-013
Acceptable Financing Cash, Conventional
Listing Terms Cash, Conventional
Read Less Info
Want to know what your home might be worth? Contact us for a FREE valuation!

Our team is ready to help you sell your home for the highest possible price ASAP

"My job is to find and attract mastery-based agents to the office, protect the culture, and make sure everyone is happy! "






