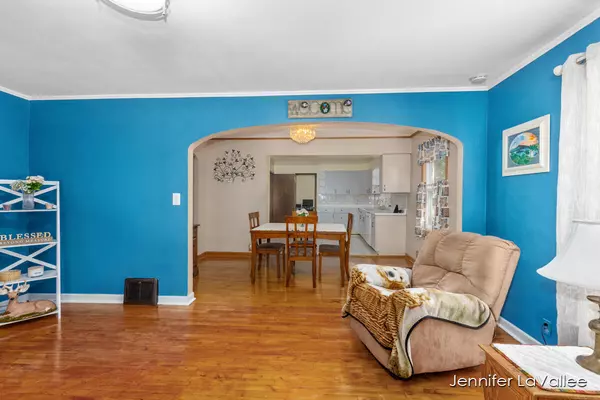$268,500
$250,000
7.4%For more information regarding the value of a property, please contact us for a free consultation.
4 Beds
1 Bath
1,164 SqFt
SOLD DATE : 07/19/2024
Key Details
Sold Price $268,500
Property Type Single Family Home
Sub Type Single Family Residence
Listing Status Sold
Purchase Type For Sale
Square Footage 1,164 sqft
Price per Sqft $230
Municipality City of Grand Rapids
MLS Listing ID 24028846
Sold Date 07/19/24
Style Ranch
Bedrooms 4
Full Baths 1
Originating Board Michigan Regional Information Center (MichRIC)
Year Built 1945
Annual Tax Amount $1,526
Tax Year 2024
Lot Size 4,792 Sqft
Acres 0.11
Lot Dimensions 50 x 100
Property Description
Check out this adorable 4-bedroom home in Northwest Grand Rapids. Entering this beautiful home, you will love the open concept. The living room offers lots of natural light. The living room and dining room have hardwood floors. The kitchen features tile flooring and tile backsplash. Plus, there is an abundance of cabinets and counter space. Head downstairs, and you will find an additional 4th bedroom and a finished family room with a storage closet. Outside, you will find a backyard oasis with a large deck that is great for enjoying the tranquility of the backyard. The backyard also features a shed for your additional storage. Note the third bedroom is being used for main floor laundry and office. Laundry can go back downstairs. Offers due 6/13 @ 8am.
Location
State MI
County Kent
Area Grand Rapids - G
Direction Leonard to edison E to house
Rooms
Basement Full
Interior
Interior Features Ceiling Fans, Wood Floor
Heating Forced Air
Cooling Central Air
Fireplace false
Window Features Replacement
Appliance Dryer, Washer, Dishwasher, Range, Refrigerator
Laundry In Basement, Main Level
Exterior
Exterior Feature Fenced Back, Porch(es), Patio, Deck(s)
Garage Detached
Garage Spaces 1.0
Waterfront No
View Y/N No
Parking Type Detached
Garage Yes
Building
Story 1
Sewer Public Sewer
Water Public
Architectural Style Ranch
Structure Type Vinyl Siding
New Construction No
Schools
School District Grand Rapids
Others
Tax ID 41-13-22-203-015
Acceptable Financing Cash, FHA, VA Loan, Conventional
Listing Terms Cash, FHA, VA Loan, Conventional
Read Less Info
Want to know what your home might be worth? Contact us for a FREE valuation!

Our team is ready to help you sell your home for the highest possible price ASAP

"My job is to find and attract mastery-based agents to the office, protect the culture, and make sure everyone is happy! "






