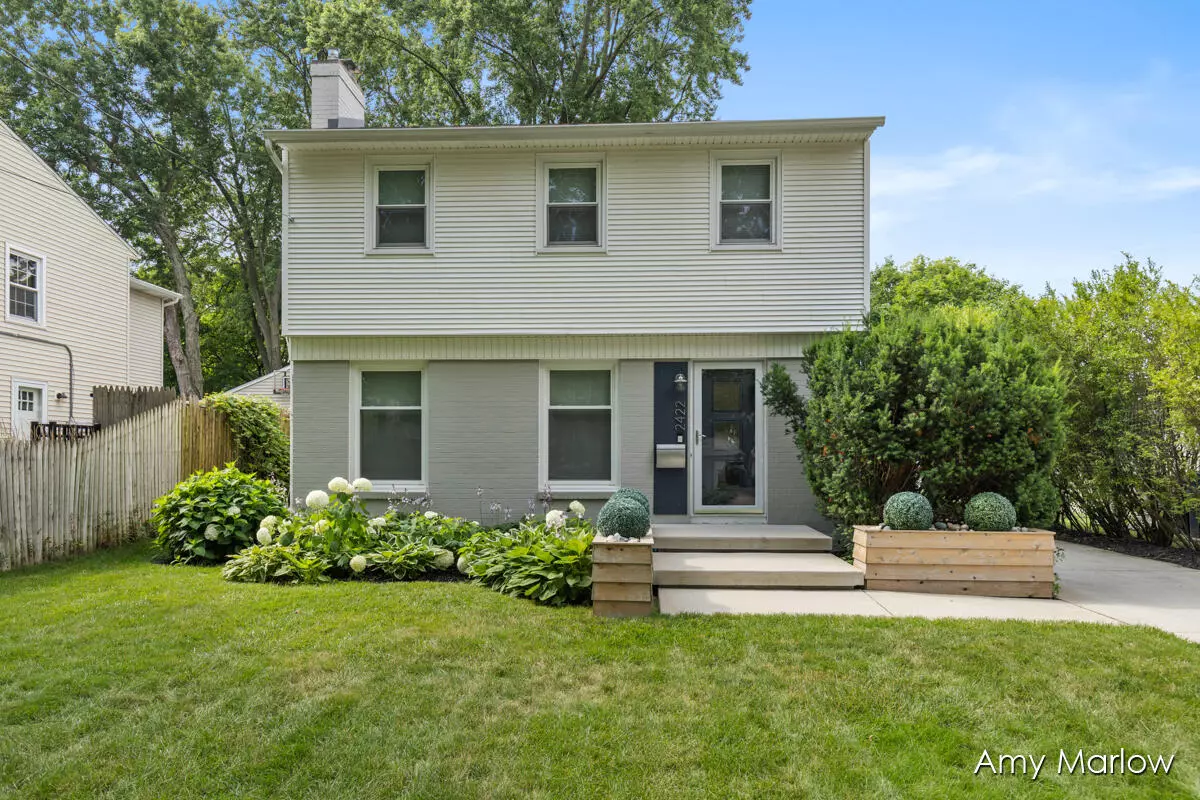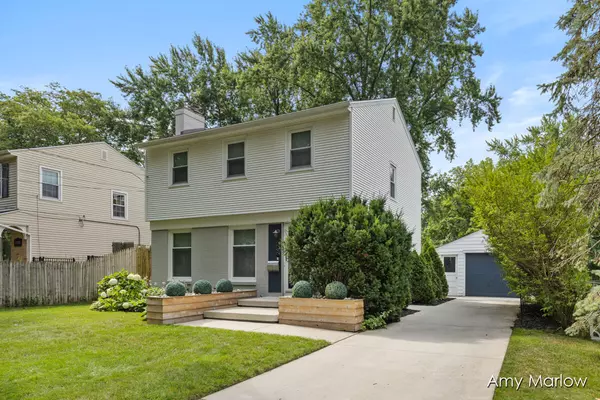$575,000
$547,500
5.0%For more information regarding the value of a property, please contact us for a free consultation.
3 Beds
2 Baths
1,605 SqFt
SOLD DATE : 07/24/2024
Key Details
Sold Price $575,000
Property Type Single Family Home
Sub Type Single Family Residence
Listing Status Sold
Purchase Type For Sale
Square Footage 1,605 sqft
Price per Sqft $358
Municipality East Grand Rapids
MLS Listing ID 24034730
Sold Date 07/24/24
Style Traditional
Bedrooms 3
Full Baths 1
Half Baths 1
Originating Board Michigan Regional Information Center (MichRIC)
Year Built 1960
Annual Tax Amount $5,181
Tax Year 2023
Lot Size 6,752 Sqft
Acres 0.16
Lot Dimensions 50 ft. x 135 ft.
Property Description
The perfect, quaint, EGR location! Quiet street steps away from the heart of Gaslight, Reeds Lake, and the schools. Exterior has been updated with painted brick for a contemporary look, new cement driveway and porch, and a composite shed to store your yard games and tools. Fenced backyard also boasts a raised garden, private deck, outdoor cooking area, and access to a walking path. Modern interior has been remodeled over the past 10 years with new furnace and AC, windows, custom kitchen, new appliances, updated bathrooms, living room addition, and added insulation in the walls and attic for energy efficiency. Hardwood floors and two gas fireplaces create warmth in the main floor living spaces, creating the perfect place to gather. Come see this EGR dream!
Location
State MI
County Kent
Area Grand Rapids - G
Direction Head south on Breton Road from Lake Drive. Santa Monica is the second street on the left.
Rooms
Other Rooms Shed(s)
Basement Crawl Space, Partial
Interior
Interior Features Attic Fan, Laminate Floor, Wood Floor, Eat-in Kitchen
Heating Forced Air
Cooling Central Air
Fireplaces Number 2
Fireplaces Type Family, Gas Log, Living
Fireplace true
Window Features Screens,Replacement,Low Emissivity Windows,Insulated Windows,Window Treatments
Appliance Dryer, Washer, Disposal, Dishwasher, Range, Refrigerator
Laundry Electric Dryer Hookup, In Basement
Exterior
Exterior Feature Fenced Back, Porch(es), Patio, Deck(s)
Garage Garage Faces Front, Garage Door Opener, Detached
Garage Spaces 1.0
Utilities Available Phone Available, Public Water, Public Sewer, Natural Gas Available, Electricity Available, Cable Available, Broadband, Phone Connected, Natural Gas Connected, Cable Connected, High-Speed Internet
Waterfront No
View Y/N No
Street Surface Paved
Parking Type Garage Faces Front, Garage Door Opener, Detached
Garage Yes
Building
Lot Description Level, Sidewalk
Story 2
Sewer Public Sewer
Water Public
Architectural Style Traditional
Structure Type Brick,Vinyl Siding
New Construction No
Schools
Elementary Schools Lakeside Elementary
Middle Schools East Grand Rapids Middle School
High Schools East Grand Rapids High School
School District East Grand Rapids
Others
Tax ID 41-14-34-353-014
Acceptable Financing Cash, VA Loan, Conventional
Listing Terms Cash, VA Loan, Conventional
Read Less Info
Want to know what your home might be worth? Contact us for a FREE valuation!

Our team is ready to help you sell your home for the highest possible price ASAP

"My job is to find and attract mastery-based agents to the office, protect the culture, and make sure everyone is happy! "






