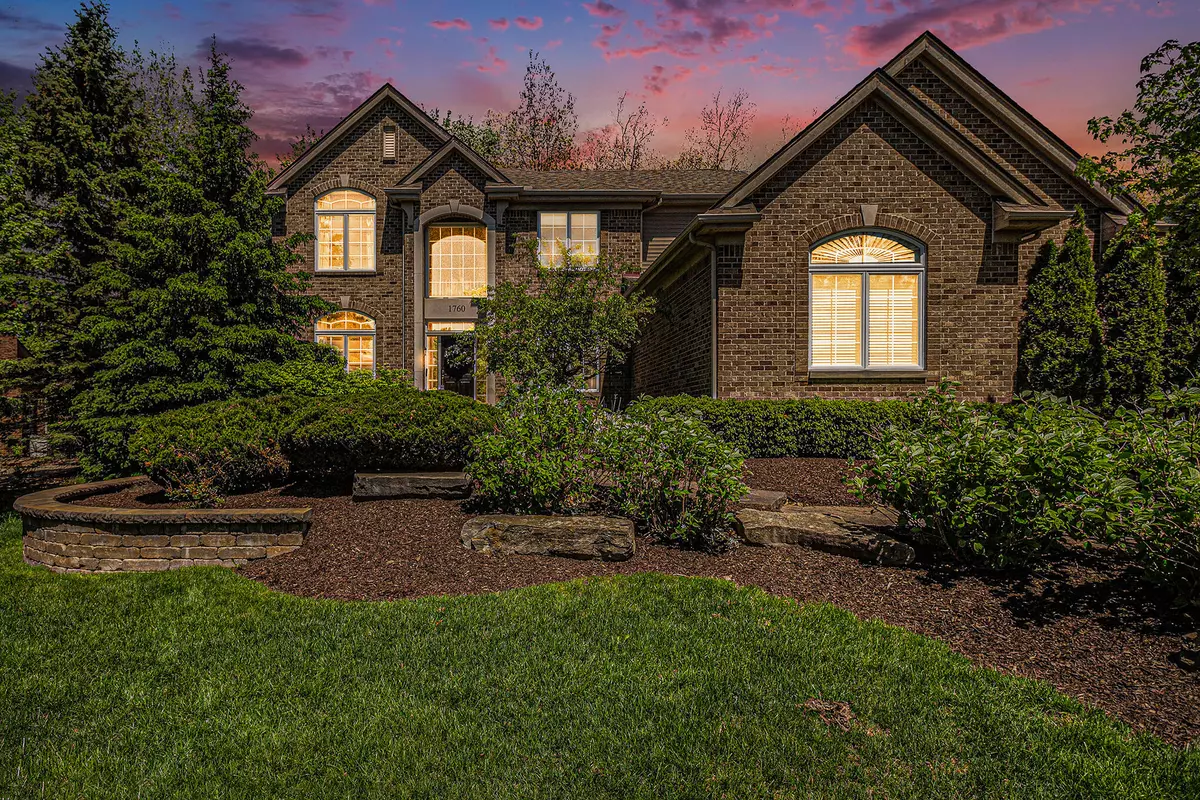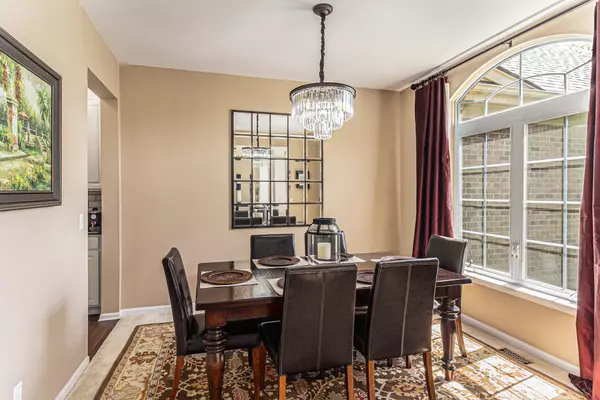$640,000
$650,000
1.5%For more information regarding the value of a property, please contact us for a free consultation.
4 Beds
4 Baths
3,244 SqFt
SOLD DATE : 07/26/2024
Key Details
Sold Price $640,000
Property Type Single Family Home
Sub Type Single Family Residence
Listing Status Sold
Purchase Type For Sale
Square Footage 3,244 sqft
Price per Sqft $197
Municipality Commerce Twp
Subdivision Birkdale Point
MLS Listing ID 24024123
Sold Date 07/26/24
Style Contemporary
Bedrooms 4
Full Baths 3
Half Baths 1
HOA Fees $29/ann
HOA Y/N true
Originating Board Michigan Regional Information Center (MichRIC)
Year Built 2010
Annual Tax Amount $5,248
Tax Year 2022
Lot Size 0.310 Acres
Acres 0.31
Lot Dimensions 100 x 135
Property Description
Welcome Home to Prestigious Birkdale Pointe - this First Time offering home has it all - the stunning landscaping that has been lovingly cared for, this home backs to a wooded park like setting, with trails to explore - as you enter, the home opens up around you, from the Family Room, Flex Room, your choice, to the right an Ample Dining Room, complete with a Butler's Pantry - next is the Office, Great Room with a Gas Fireplace and Gourmet Kitchen with a large Pantry - upstairs you will find the Primary Suite of your Dreams - Tray Ceiling and the Ensuite has a Garden Tub, European Glass Shower Stall and Dual Sink Counter - down the hall is a Flex Room or Entertaining Space - there are 2 add'l Bedrooms, and a Princess Suite! Downstairs is add'l space for Entertaining
Location
State MI
County Oakland
Area Oakland County - 70
Direction From Sleeth Road go West past the Hospital, then North on Fenwick Drive
Rooms
Basement Daylight, Other, Full
Interior
Interior Features Ceiling Fans, Central Vacuum, Ceramic Floor, Garage Door Opener, Kitchen Island, Eat-in Kitchen, Pantry
Heating Forced Air
Cooling Central Air
Fireplaces Number 1
Fireplaces Type Family, Gas Log
Fireplace true
Appliance Washer, Disposal, Dishwasher, Microwave, Range, Refrigerator
Laundry Laundry Room, Main Level
Exterior
Parking Features Attached
Garage Spaces 3.0
Utilities Available Natural Gas Connected, Cable Connected, High-Speed Internet
View Y/N No
Garage Yes
Building
Lot Description Wooded
Story 2
Sewer Public Sewer
Water Public
Architectural Style Contemporary
Structure Type Brick,Hard/Plank/Cement Board,Other
New Construction No
Schools
School District Walled Lake
Others
Tax ID 17-09-226-007
Acceptable Financing Cash, FHA, VA Loan, Conventional
Listing Terms Cash, FHA, VA Loan, Conventional
Read Less Info
Want to know what your home might be worth? Contact us for a FREE valuation!

Our team is ready to help you sell your home for the highest possible price ASAP
"My job is to find and attract mastery-based agents to the office, protect the culture, and make sure everyone is happy! "






