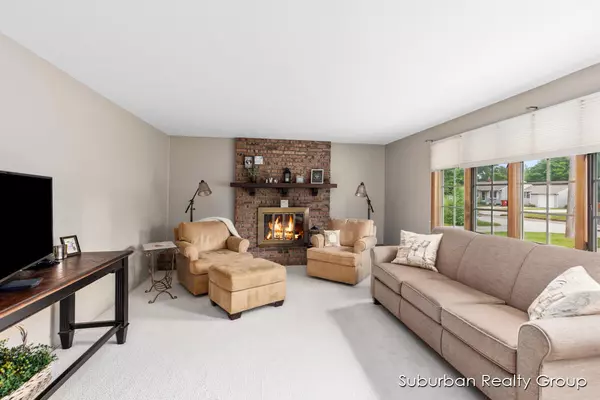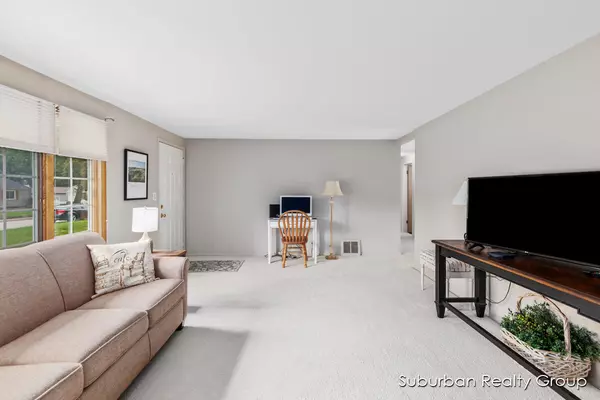$268,000
$272,400
1.6%For more information regarding the value of a property, please contact us for a free consultation.
3 Beds
2 Baths
1,022 SqFt
SOLD DATE : 07/26/2024
Key Details
Sold Price $268,000
Property Type Single Family Home
Sub Type Single Family Residence
Listing Status Sold
Purchase Type For Sale
Square Footage 1,022 sqft
Price per Sqft $262
Municipality Plainfield Twp
MLS Listing ID 24029145
Sold Date 07/26/24
Style Traditional
Bedrooms 3
Full Baths 2
Originating Board Michigan Regional Information Center (MichRIC)
Year Built 1953
Annual Tax Amount $5,487
Tax Year 2024
Lot Size 8,015 Sqft
Acres 0.18
Lot Dimensions 73x110
Property Description
Northeast side cutie close to Dean Lake Park, schools, and all the conveniences of the Plainfield shopping district! Very spacious living room with tons of natural light and a brick fireplace. 3 beds and living space all have new flooring. Full bath on the main as well as dining area and kitchen waiting for your personal touch. The basement holds a rec room (flooring has been removed), a 3/4 bath, and extra room which can be used as an office or a non conforming 4th bedroom. The breezeway/mudroom is a perfect spot for coats and shoes and attaches the home to the deep 1 stall garage. A concrete patio is a perfect place to entertain in your private backyard. Quality built 50's style ranch!
Location
State MI
County Kent
Area Grand Rapids - G
Direction Plainfield to 4 mile, east to Grape, north to home
Rooms
Basement Full
Interior
Interior Features Garage Door Opener, Laminate Floor, Eat-in Kitchen
Heating Forced Air
Cooling Central Air
Fireplaces Number 1
Fireplaces Type Living
Fireplace true
Appliance Dryer, Washer, Microwave, Refrigerator
Laundry Lower Level
Exterior
Exterior Feature Fenced Back, Porch(es), Patio
Garage Attached
Garage Spaces 1.0
Waterfront No
View Y/N No
Street Surface Paved
Parking Type Attached
Garage Yes
Building
Story 1
Sewer Public Sewer
Water Public
Architectural Style Traditional
Structure Type Aluminum Siding
New Construction No
Schools
School District Northview
Others
Tax ID 41-10-33-454-012
Acceptable Financing Cash, Conventional
Listing Terms Cash, Conventional
Read Less Info
Want to know what your home might be worth? Contact us for a FREE valuation!

Our team is ready to help you sell your home for the highest possible price ASAP

"My job is to find and attract mastery-based agents to the office, protect the culture, and make sure everyone is happy! "






