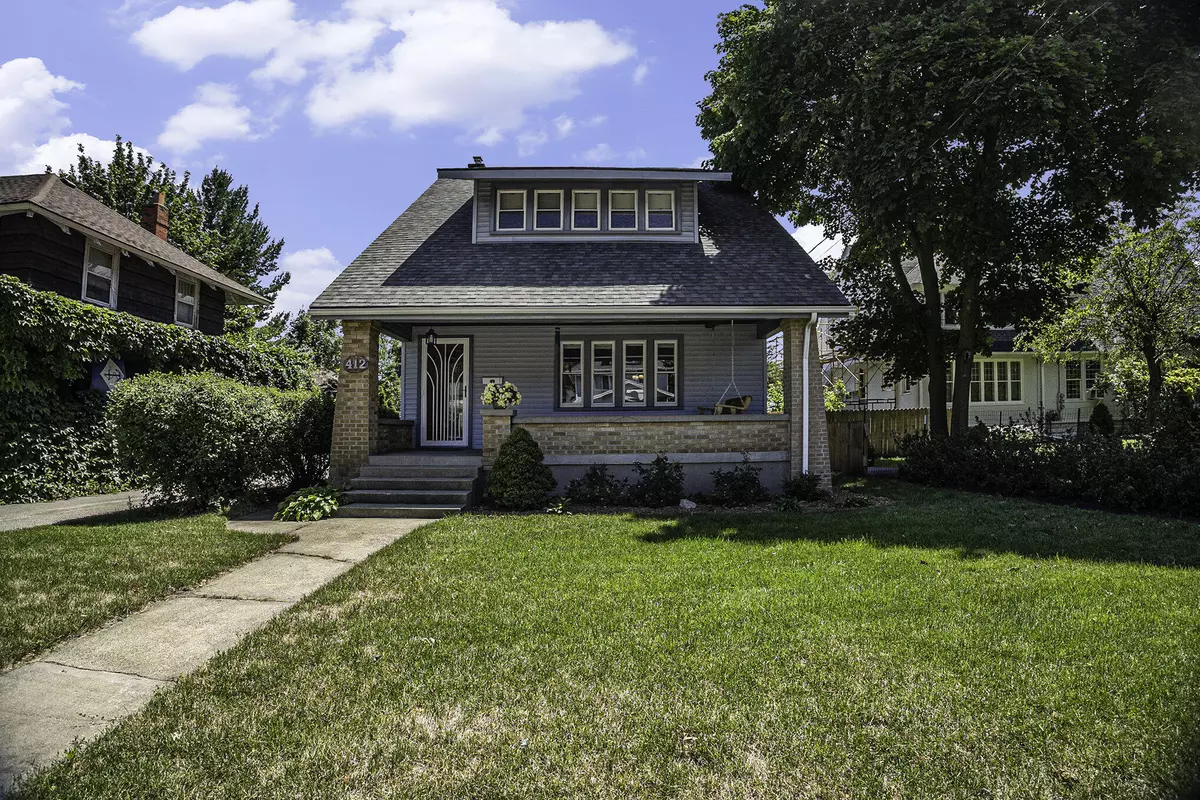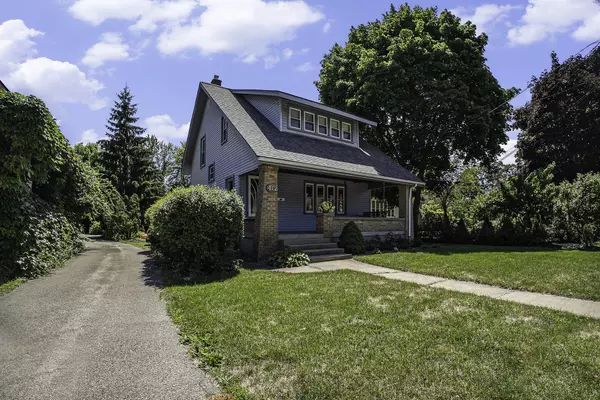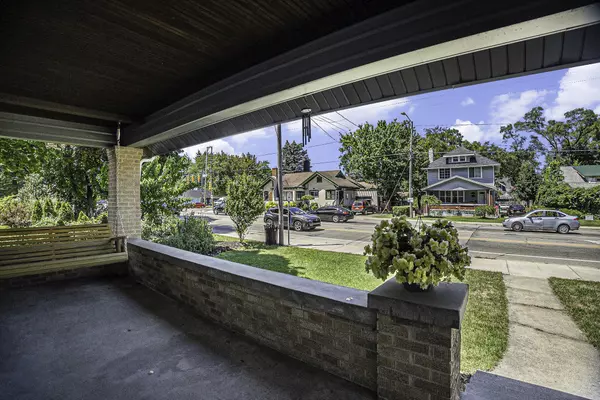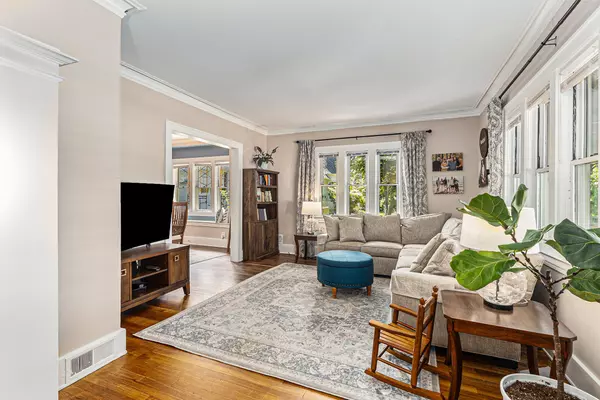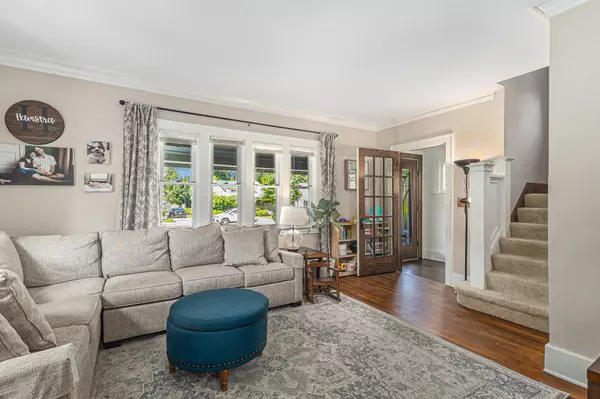$318,000
$319,900
0.6%For more information regarding the value of a property, please contact us for a free consultation.
3 Beds
2 Baths
1,368 SqFt
SOLD DATE : 08/08/2024
Key Details
Sold Price $318,000
Property Type Single Family Home
Sub Type Single Family Residence
Listing Status Sold
Purchase Type For Sale
Square Footage 1,368 sqft
Price per Sqft $232
Municipality City of Grand Rapids
MLS Listing ID 24033755
Sold Date 08/08/24
Style Bungalow
Bedrooms 3
Full Baths 1
Half Baths 1
Originating Board Michigan Regional Information Center (MichRIC)
Year Built 1922
Annual Tax Amount $3,170
Tax Year 2024
Lot Size 7,623 Sqft
Acres 0.18
Lot Dimensions 52 X 147
Property Description
Are you looking to live near Alger Heights and Garfield Park? This beautiful 3-bedroom, 1.5-bath bungalow is ready for new homeowners! Drive to the rear of the property, and you'll find a detached 2-stall garage and a perfectly sized backyard, ideal for summertime BBQs. The backyard patio provides access to the back of the home. Inside, you'll find beautiful hardwood floors throughout. The kitchen features stainless steel appliances, including a refrigerator, gas stove, dishwasher, microwave, center island, Corian countertops, and plenty of cabinetry. The dining room offers ample space for a large table, making it perfect for gatherings. There is also an office or study room, a half bathroom, a living room with abundant natural light, and a foyer with a stunning stained glass window that leads to an expansive front porch, ideal for relaxing with a cool beverage. Upstairs, the spacious primary bedroom includes two nice size closets. There are two additional bedrooms and a full bathroom with a vanity, jacuzzi tub, and separate shower. The basement provides plenty of storage and a laundry area with a utility sink. Additional features include replacement windows, underground sprinkling, a new flat roof and regular roof in 2021, central air conditioning installed in 2021, and a brick paver path. leads to an expansive front porch, ideal for relaxing with a cool beverage. Upstairs, the spacious primary bedroom includes two nice size closets. There are two additional bedrooms and a full bathroom with a vanity, jacuzzi tub, and separate shower. The basement provides plenty of storage and a laundry area with a utility sink. Additional features include replacement windows, underground sprinkling, a new flat roof and regular roof in 2021, central air conditioning installed in 2021, and a brick paver path.
Location
State MI
County Kent
Area Grand Rapids - G
Direction US 131 to Burton SE , East to Home. Between Madison Ave SE & Godwin Ave SE.
Rooms
Basement Full
Interior
Interior Features Ceramic Floor, Garage Door Opener, Laminate Floor, Wood Floor, Kitchen Island, Pantry
Heating Forced Air
Cooling Central Air
Fireplace false
Window Features Screens,Replacement,Window Treatments
Appliance Dryer, Washer, Disposal, Dishwasher, Microwave, Range, Refrigerator
Laundry In Basement, Sink
Exterior
Exterior Feature Porch(es)
Garage Detached
Garage Spaces 2.0
Utilities Available Public Water, Public Sewer, Natural Gas Available, Electricity Available, Natural Gas Connected
Waterfront No
View Y/N No
Street Surface Paved
Parking Type Detached
Garage Yes
Building
Lot Description Level, Sidewalk, Wooded
Story 2
Sewer Public Sewer
Water Public
Architectural Style Bungalow
Structure Type Vinyl Siding
New Construction No
Schools
School District Grand Rapids
Others
Tax ID 41-18-07-201-002
Acceptable Financing Cash, Conventional
Listing Terms Cash, Conventional
Read Less Info
Want to know what your home might be worth? Contact us for a FREE valuation!

Our team is ready to help you sell your home for the highest possible price ASAP

"My job is to find and attract mastery-based agents to the office, protect the culture, and make sure everyone is happy! "

