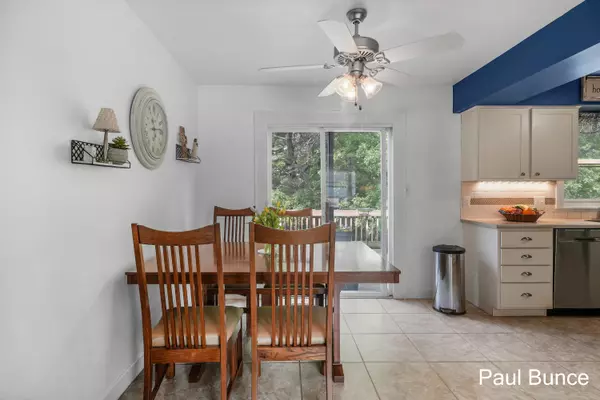$400,000
$414,900
3.6%For more information regarding the value of a property, please contact us for a free consultation.
4 Beds
3 Baths
1,729 SqFt
SOLD DATE : 08/12/2024
Key Details
Sold Price $400,000
Property Type Single Family Home
Sub Type Single Family Residence
Listing Status Sold
Purchase Type For Sale
Square Footage 1,729 sqft
Price per Sqft $231
Municipality Plainfield Twp
MLS Listing ID 24036784
Sold Date 08/12/24
Style Cape Cod
Bedrooms 4
Full Baths 2
Half Baths 1
Originating Board Michigan Regional Information Center (MichRIC)
Year Built 1974
Annual Tax Amount $4,253
Tax Year 2024
Lot Size 0.300 Acres
Acres 0.3
Lot Dimensions unknown
Property Description
Welcome to 3777 Summit View Dr. NE! This elegant home boasts a spacious open floor plan with 4 bedrooms, 2.5 bathrooms, and over 2,700 square feet of living space. The main floor features a modern kitchen, stainless-steel appliances, 2 well-appointed bedrooms, full bath, and living room. Just off the kitchen discover a lovely outdoor deck, perfect for entertaining or simply relaxing while taking in Michigan's beautiful seasons. The lower walk-out level is a sports fans dream including a bar, TV area, fireplace, ½ bath, 3 season room attached to the recently updated patio leading to the tranquil back yard. The expansive backyard offers plenty of space for gardening, playing, or hosting gatherings. Situated in a desirable neighborhood with top-rated schools and close proximity to shopping, dining, and recreational activities. This is the perfect place to call home. Don't miss this opportunity! Situated in a desirable neighborhood with top-rated schools and close proximity to shopping, dining, and recreational activities. This is the perfect place to call home. Don't miss this opportunity!
Location
State MI
County Kent
Area Grand Rapids - G
Direction 4 Mile Road to Summit View to Subject property
Rooms
Other Rooms Shed(s)
Basement Walk Out, Full
Interior
Interior Features Ceramic Floor
Heating Forced Air
Cooling Central Air
Fireplaces Number 1
Fireplaces Type Living
Fireplace true
Window Features Replacement,Insulated Windows
Appliance Dryer, Washer, Disposal, Dishwasher, Microwave, Range, Refrigerator
Laundry Laundry Room, Lower Level
Exterior
Exterior Feature Patio, Deck(s), 3 Season Room
Garage Attached
Garage Spaces 2.0
Utilities Available Phone Available, Storm Sewer, Public Water, Public Sewer, Natural Gas Available, Electricity Available, Cable Available, Broadband, Natural Gas Connected
Waterfront No
View Y/N No
Street Surface Paved
Parking Type Attached
Garage Yes
Building
Story 2
Sewer Public Sewer
Water Public
Architectural Style Cape Cod
Structure Type Aluminum Siding
New Construction No
Schools
School District Northview
Others
Tax ID 41-10-34-452-019
Acceptable Financing Cash, VA Loan, Conventional
Listing Terms Cash, VA Loan, Conventional
Read Less Info
Want to know what your home might be worth? Contact us for a FREE valuation!

Our team is ready to help you sell your home for the highest possible price ASAP

"My job is to find and attract mastery-based agents to the office, protect the culture, and make sure everyone is happy! "






