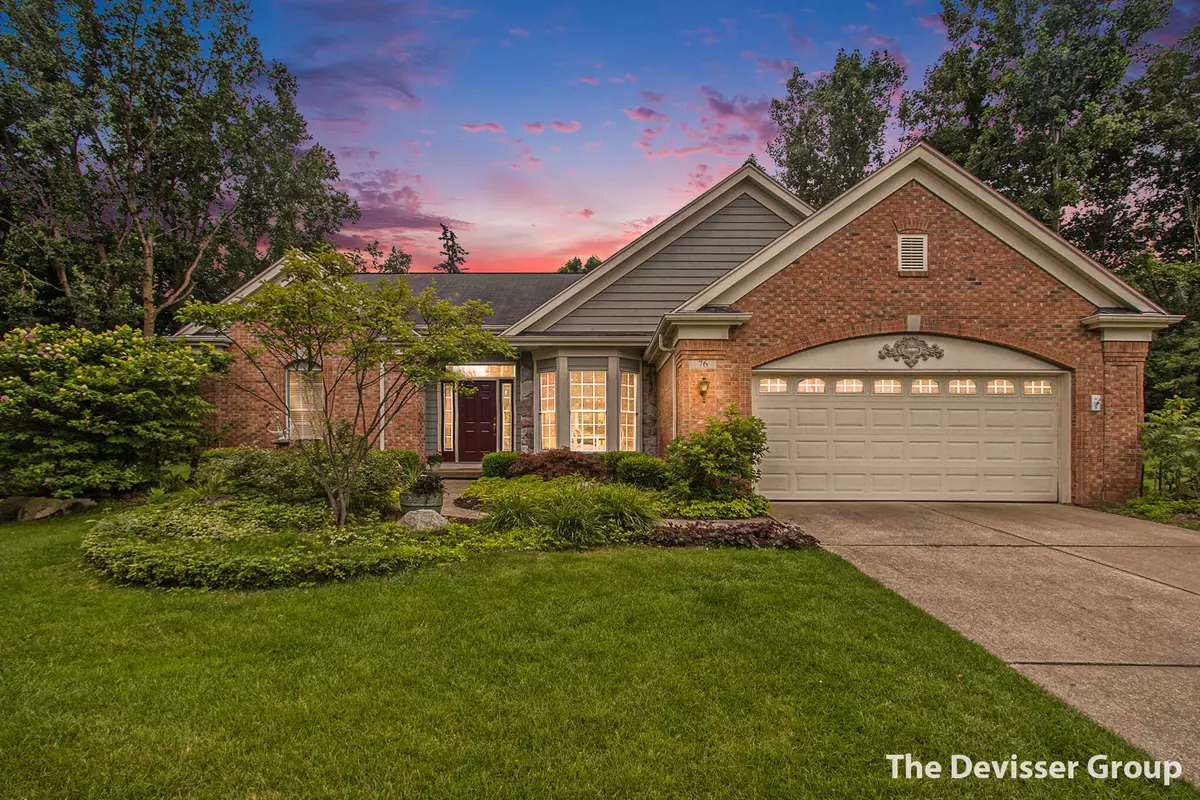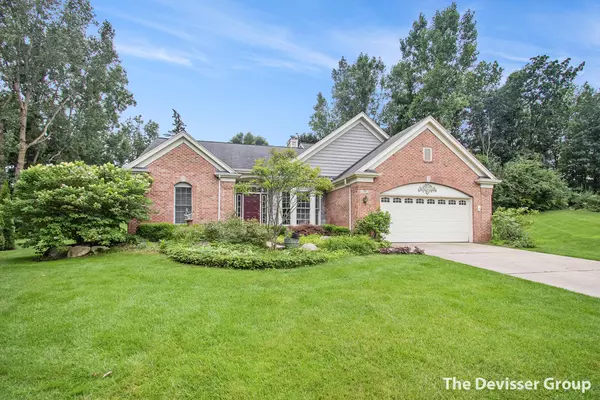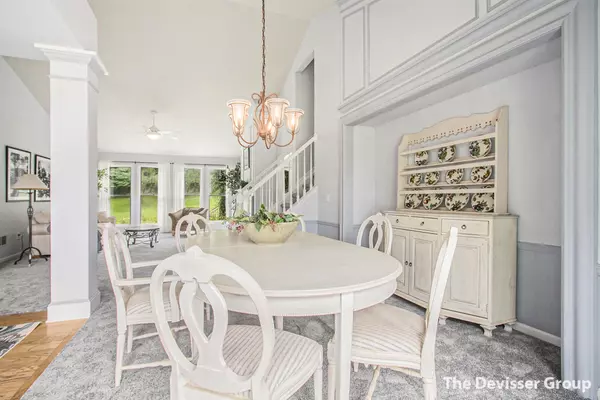$489,800
$499,900
2.0%For more information regarding the value of a property, please contact us for a free consultation.
3 Beds
3 Baths
1,881 SqFt
SOLD DATE : 08/16/2024
Key Details
Sold Price $489,800
Property Type Single Family Home
Sub Type Single Family Residence
Listing Status Sold
Purchase Type For Sale
Square Footage 1,881 sqft
Price per Sqft $260
Municipality Grand Rapids Twp
MLS Listing ID 24035062
Sold Date 08/16/24
Style Contemporary
Bedrooms 3
Full Baths 2
Half Baths 1
HOA Fees $58/ann
HOA Y/N true
Originating Board Michigan Regional Information Center (MichRIC)
Year Built 1998
Annual Tax Amount $4,520
Tax Year 2023
Lot Size 0.405 Acres
Acres 0.41
Lot Dimensions 58x280x212x75x58x119
Property Description
Welcome to this stunning 3 bed, 2.5 bath home located in the highly sought-after Forest Hills School District. This beautiful residence features numerous functional spaces perfect for family time or entertaining friends. The large windows throughout the home flood every room with natural light. The unique charm of a double-sided fireplace adds a cozy and inviting atmosphere to both the living and kitchen areas. The primary suite offers comfort and privacy, while the unfinished basement provides an opportunity to customize the space to your needs.
Location
State MI
County Kent
Area Grand Rapids - G
Direction Fulton To Stonebridge/Bridgestone, N To Bridgestone Ct., E To Home.
Rooms
Basement Full
Interior
Interior Features Ceiling Fans, Whirlpool Tub, Kitchen Island, Pantry
Heating Forced Air, Gravity
Cooling Central Air
Fireplaces Number 1
Fireplaces Type Kitchen, Living
Fireplace true
Window Features Bay/Bow
Appliance Washer, Dishwasher, Microwave, Oven
Laundry Gas Dryer Hookup, Laundry Room, Main Level
Exterior
Exterior Feature Deck(s)
Garage Attached
Garage Spaces 2.0
Utilities Available Natural Gas Connected
Amenities Available Playground
Waterfront No
View Y/N No
Street Surface Paved
Parking Type Attached
Garage Yes
Building
Lot Description Sidewalk, Cul-De-Sac
Story 2
Sewer Public Sewer
Water Public
Architectural Style Contemporary
Structure Type Brick,Wood Siding
New Construction No
Schools
School District Forest Hills
Others
Tax ID 411126426008
Acceptable Financing Cash, FHA, VA Loan, Conventional
Listing Terms Cash, FHA, VA Loan, Conventional
Read Less Info
Want to know what your home might be worth? Contact us for a FREE valuation!

Our team is ready to help you sell your home for the highest possible price ASAP

"My job is to find and attract mastery-based agents to the office, protect the culture, and make sure everyone is happy! "






