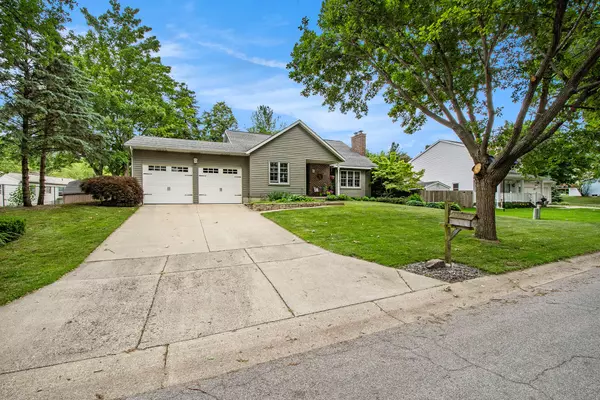$400,000
$415,000
3.6%For more information regarding the value of a property, please contact us for a free consultation.
4 Beds
4 Baths
2,271 SqFt
SOLD DATE : 08/16/2024
Key Details
Sold Price $400,000
Property Type Single Family Home
Sub Type Single Family Residence
Listing Status Sold
Purchase Type For Sale
Square Footage 2,271 sqft
Price per Sqft $176
Municipality City of Grand Rapids
MLS Listing ID 24029451
Sold Date 08/16/24
Style Traditional
Bedrooms 4
Full Baths 3
Half Baths 1
Originating Board Michigan Regional Information Center (MichRIC)
Year Built 1986
Annual Tax Amount $2,942
Tax Year 2024
Lot Size 0.330 Acres
Acres 0.33
Lot Dimensions 103.22 x 140.56
Property Description
You will immediately feel at home in this charming custom built home located in a desirable neighborhood in NW Grand Rapids.
Built in 1986, this home blesses the market for the very FIRST time!
Upon entering, you are greeted by marble flooring. The primary bedroom with ensuite is just down the hall.
The living room is bright and inviting with newer maple wood floors, vaulted ceilings, and a wood burning fireplace. The abundance of windows allow for fresh air and tons of light to flow naturally throughout the main level. The kitchen has a built-in breakfast bar, stainless steal appliances and overlooks the private backyard. A half bath and laundry area complete the main level.
Head upstairs for two additional good sized bedrooms with ample closet space and a full bathroom.
The Lower level hosts a finished Rec room, 4th bedroom, a full bathroom and tons of storage space!
Outside you will find a 2-stall attached garage and a 12 x 12 storage shed for all your lawn/pool or additional storage needs.
Enjoy summer days in your private, beautifully landscaped fenced back- yard with in-ground pool and plenty of space for entertaining.
Location is key!
This home is located near schools, parks, bike trails, dining, and shopping. Only minutes from downtown, has easy access to highways (131, 196, 96), and it's about 30 minutes from the lakeshore and Lake Michigan
**Fun special feature: There is a fan-driven heater along the floor under the kitchen sink that will warm your feet while doing dishes.
The roof, water heater, and boiler were new within the past 8 years, Maple Wood floors in Kitchen installed 2008, Maple wood floors in living and dining area installed in 2019. Windows in the living room and primary bedroom were installed in 2022. Pool Liner, pump and controls new 2020
Buyer or Buyer's Agent to verify all information.
Seller reserves mirrors in the primary bedroom/bath and the 1/2bath (will leave the original mirrors)
The Seller reserves the right to set an offer deadline. full bathroom.
The Lower level hosts a finished Rec room, 4th bedroom, a full bathroom and tons of storage space!
Outside you will find a 2-stall attached garage and a 12 x 12 storage shed for all your lawn/pool or additional storage needs.
Enjoy summer days in your private, beautifully landscaped fenced back- yard with in-ground pool and plenty of space for entertaining.
Location is key!
This home is located near schools, parks, bike trails, dining, and shopping. Only minutes from downtown, has easy access to highways (131, 196, 96), and it's about 30 minutes from the lakeshore and Lake Michigan
**Fun special feature: There is a fan-driven heater along the floor under the kitchen sink that will warm your feet while doing dishes.
The roof, water heater, and boiler were new within the past 8 years, Maple Wood floors in Kitchen installed 2008, Maple wood floors in living and dining area installed in 2019. Windows in the living room and primary bedroom were installed in 2022. Pool Liner, pump and controls new 2020
Buyer or Buyer's Agent to verify all information.
Seller reserves mirrors in the primary bedroom/bath and the 1/2bath (will leave the original mirrors)
The Seller reserves the right to set an offer deadline.
Location
State MI
County Kent
Area Grand Rapids - G
Direction From Covell NW, head West on Lake Michigan Drive to Edison Park. South on Edison Park Nw to Shenandoah Dr. Go West on Shenandoah Dr to Skyline Dr. Go West on Skyline Dr. Go South on Canyon Dr. Home is on the East side of the street
Rooms
Other Rooms Shed(s)
Basement Full
Interior
Interior Features Ceiling Fans, Garage Door Opener, Humidifier, Wood Floor, Eat-in Kitchen
Heating Baseboard, Hot Water
Fireplaces Number 1
Fireplaces Type Living, Wood Burning
Fireplace true
Appliance Dryer, Washer, Dishwasher, Microwave, Oven, Range, Refrigerator
Laundry Laundry Room, Main Level
Exterior
Exterior Feature Fenced Back, Patio, Deck(s)
Garage Attached
Garage Spaces 2.0
Pool Outdoor/Inground
Utilities Available Phone Available, Public Water, Public Sewer, Natural Gas Available, Electricity Available, Cable Available, Phone Connected, Natural Gas Connected, Cable Connected, High-Speed Internet
Waterfront No
View Y/N No
Parking Type Attached
Garage Yes
Building
Story 2
Sewer Public Sewer
Water Public
Architectural Style Traditional
Structure Type Brick,Vinyl Siding
New Construction No
Schools
School District Grand Rapids
Others
Tax ID 41-13-27-152-018
Acceptable Financing Cash, FHA, VA Loan, Conventional
Listing Terms Cash, FHA, VA Loan, Conventional
Read Less Info
Want to know what your home might be worth? Contact us for a FREE valuation!

Our team is ready to help you sell your home for the highest possible price ASAP

"My job is to find and attract mastery-based agents to the office, protect the culture, and make sure everyone is happy! "






