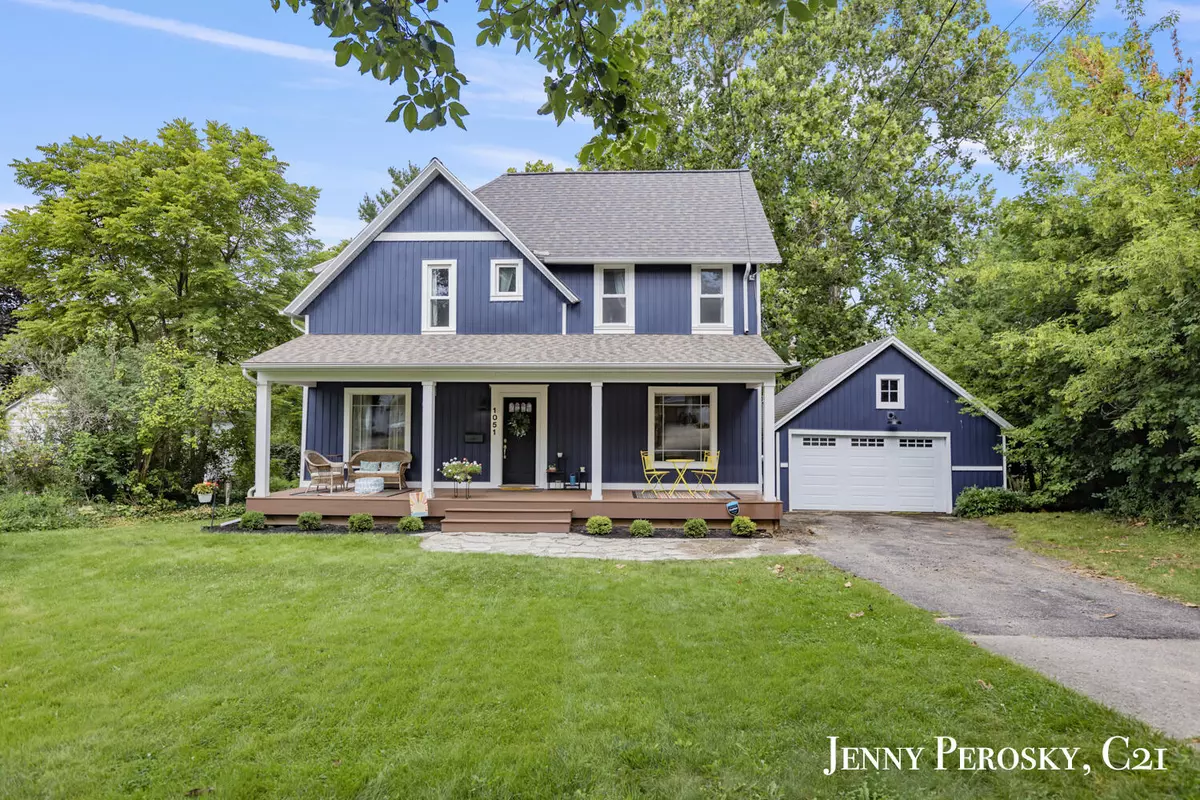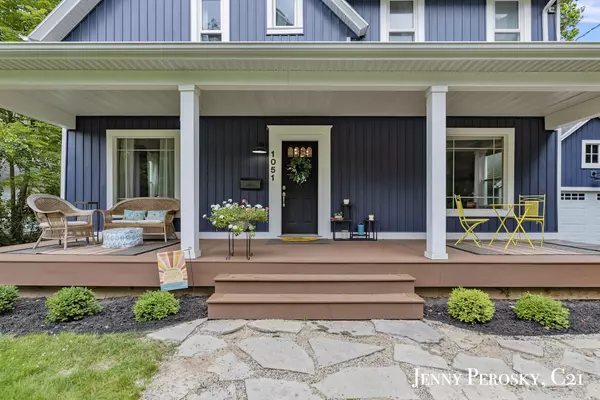$424,900
$424,900
For more information regarding the value of a property, please contact us for a free consultation.
4 Beds
2 Baths
1,592 SqFt
SOLD DATE : 08/23/2024
Key Details
Sold Price $424,900
Property Type Single Family Home
Sub Type Single Family Residence
Listing Status Sold
Purchase Type For Sale
Square Footage 1,592 sqft
Price per Sqft $266
Municipality East Grand Rapids
MLS Listing ID 24039300
Sold Date 08/23/24
Style Farm House
Bedrooms 4
Full Baths 2
Originating Board Michigan Regional Information Center (MichRIC)
Year Built 1892
Annual Tax Amount $8,643
Tax Year 2023
Lot Size 9,627 Sqft
Acres 0.22
Lot Dimensions 86x112
Property Description
Welcome to this updated, full-of-charm colonial farmhouse located walking distance to award-winning EGR schools, Gaslight village, and beautiful Reeds Lake. You're a short drive from Eastown, downtown Grand Rapids, Knapp Corner, and 28th Street. This location can't be beat!
You'll be immediately greeted by a stunning covered porch which stretches the entire front of the home, ideal for enjoying a morning coffee or an evening drink. Step inside to discover a warm and welcoming interior, blending classic farmhouse charm with modern comforts.
Inside you'll find tall ceilings, family and dining rooms, large kitchen, and full bathroom. On the second level, find 4 bedrooms, sitting area, and full bathroom.
Seller is licensed Realtor in the state of MI.
Location
State MI
County Kent
Area Grand Rapids - G
Direction South on Breton from Lake Dr., home on the right. North on Breton from Hall St., home on the left.
Rooms
Basement Daylight, Michigan Basement, Walk Out
Interior
Heating Forced Air
Cooling Central Air
Fireplace false
Laundry Main Level
Exterior
Exterior Feature Porch(es), Deck(s)
Garage Garage Faces Rear, Garage Faces Front, Detached
Garage Spaces 2.0
Waterfront No
View Y/N No
Parking Type Garage Faces Rear, Garage Faces Front, Detached
Garage Yes
Building
Story 2
Sewer Public Sewer
Water Public
Architectural Style Farm House
Structure Type Vinyl Siding
New Construction No
Schools
Elementary Schools Lakeside
School District East Grand Rapids
Others
Tax ID 41-14-33-478-017
Acceptable Financing Cash, FHA, VA Loan, Rural Development, MSHDA, Conventional
Listing Terms Cash, FHA, VA Loan, Rural Development, MSHDA, Conventional
Read Less Info
Want to know what your home might be worth? Contact us for a FREE valuation!

Our team is ready to help you sell your home for the highest possible price ASAP

"My job is to find and attract mastery-based agents to the office, protect the culture, and make sure everyone is happy! "






