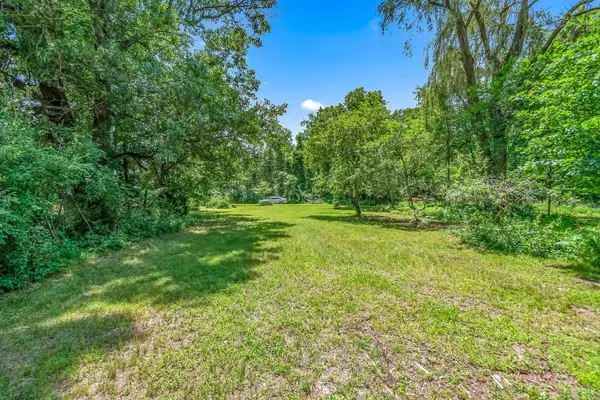$180,000
$174,900
2.9%For more information regarding the value of a property, please contact us for a free consultation.
2 Beds
1 Bath
1,232 SqFt
SOLD DATE : 08/22/2024
Key Details
Sold Price $180,000
Property Type Single Family Home
Sub Type Single Family Residence
Listing Status Sold
Purchase Type For Sale
Square Footage 1,232 sqft
Price per Sqft $146
Municipality Scipio Twp
MLS Listing ID 24037146
Sold Date 08/22/24
Style Ranch
Bedrooms 2
Full Baths 1
Originating Board Michigan Regional Information Center (MichRIC)
Year Built 1960
Annual Tax Amount $1,327
Tax Year 2024
Lot Size 1.030 Acres
Acres 1.03
Lot Dimensions 300 x 150 x 312 x150
Property Description
Completely renovated ranch home with everything new! This stunning transformation includes new siding, windows, electrical system, furnace, kitchen, bath, all new appliances, flooring, septic system, and a redesigned floor plan. If you've seen this house before, you won't recognize it now. Nestled in a peaceful country setting, this rural ranch home also features a spacious 40x 25 pole barn, perfect for storage or a workshop. Don't miss out on this incredible opportunity to own a beautifully updated home. Schedule your showing today!
Location
State MI
County Hillsdale
Area Hillsdale County - X
Direction From US- 12, head north onto Concord Road, west onto W. Litchfield Road, north onto Borden Road. Property is located on the left side of the road, past W. Mosherville Road
Rooms
Other Rooms Pole Barn
Basement Crawl Space, Slab
Interior
Interior Features Ceiling Fans, Kitchen Island, Eat-in Kitchen, Pantry
Heating Forced Air
Fireplace false
Window Features Replacement
Appliance Dryer, Washer, Microwave, Range, Refrigerator
Laundry Laundry Room, Main Level
Exterior
Exterior Feature Patio
Garage Detached
Garage Spaces 2.0
Utilities Available Phone Available, Electricity Available, Cable Connected
Waterfront No
View Y/N No
Street Surface Unimproved
Parking Type Detached
Garage Yes
Building
Lot Description Level
Story 1
Sewer Septic System
Water Well
Architectural Style Ranch
Structure Type Vinyl Siding
New Construction No
Schools
Elementary Schools Emily B. Williams Elementary
Middle Schools Jonesville Middle School
High Schools Jonesville High School
School District Jonesville
Others
Tax ID 30 02 005 300 004 05 5 3
Acceptable Financing Cash, FHA, VA Loan, MSHDA, Conventional
Listing Terms Cash, FHA, VA Loan, MSHDA, Conventional
Read Less Info
Want to know what your home might be worth? Contact us for a FREE valuation!

Our team is ready to help you sell your home for the highest possible price ASAP

"My job is to find and attract mastery-based agents to the office, protect the culture, and make sure everyone is happy! "






