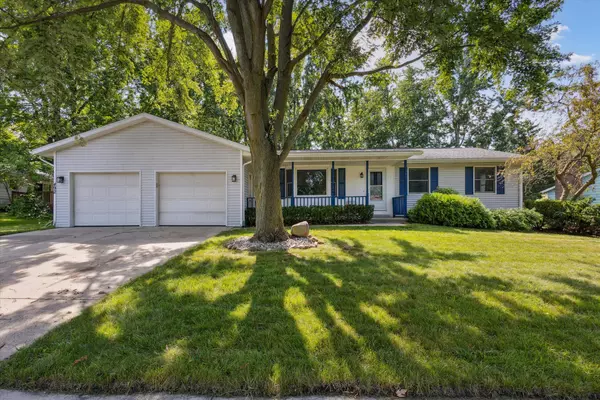$302,000
$290,000
4.1%For more information regarding the value of a property, please contact us for a free consultation.
2 Beds
2 Baths
1,370 SqFt
SOLD DATE : 08/16/2024
Key Details
Sold Price $302,000
Property Type Single Family Home
Sub Type Single Family Residence
Listing Status Sold
Purchase Type For Sale
Square Footage 1,370 sqft
Price per Sqft $220
Municipality Coopersville City
MLS Listing ID 24036888
Sold Date 08/16/24
Style Ranch
Bedrooms 2
Full Baths 2
Originating Board Michigan Regional Information Center (MichRIC)
Year Built 1976
Annual Tax Amount $3,626
Tax Year 2023
Lot Size 10,890 Sqft
Acres 0.25
Lot Dimensions 90x 131
Property Description
This charming Coopersville home offers a large kitchen featuring custom cement countertops, tiled backsplash, and oak cabinets. The main floor includes 2 full bedrooms and bathrooms, one includes the laundry area, along with an abundance of storage space. Large and spacious mudroom off the garage to store coats and shoes. The basement is unfinished and includes a workshop area. Step out of the dining area onto the large deck with full length steps to enjoy activities in the fenced in backyard. Home features a smart thermostat and a two-stall garage with code entry. The home has a quiet, small town feel but is not far from big city amenities.
Location
State MI
County Ottawa
Area North Ottawa County - N
Direction From I-96 W, Take exit 19, Turn right onto 48th Ave, Turn left onto Ironwood Dr, Continue onto E Randall St, Turn right onto East St, Turn left onto Ann St, Turn left onto Harrison St, house on left.
Rooms
Basement Full
Interior
Interior Features Pantry
Heating Forced Air
Cooling Central Air
Fireplace false
Window Features Bay/Bow
Laundry Laundry Closet, Main Level
Exterior
Exterior Feature Porch(es), Deck(s)
Garage Attached
Garage Spaces 2.0
Utilities Available Public Water, Public Sewer, Natural Gas Available, Electricity Available, Broadband, Natural Gas Connected, Cable Connected
Waterfront No
View Y/N No
Street Surface Paved
Parking Type Attached
Garage Yes
Building
Lot Description Wooded
Story 1
Sewer Public Sewer
Water Public
Architectural Style Ranch
Structure Type Vinyl Siding
New Construction No
Schools
School District Coopersville
Others
Tax ID 70-05-23-278-003
Acceptable Financing Cash, FHA, VA Loan, Conventional
Listing Terms Cash, FHA, VA Loan, Conventional
Read Less Info
Want to know what your home might be worth? Contact us for a FREE valuation!

Our team is ready to help you sell your home for the highest possible price ASAP

"My job is to find and attract mastery-based agents to the office, protect the culture, and make sure everyone is happy! "






