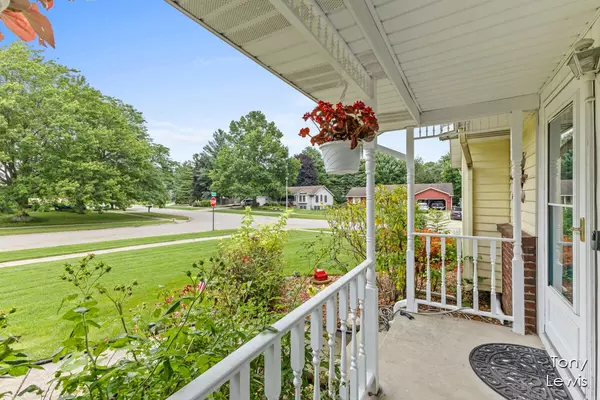$344,900
$339,900
1.5%For more information regarding the value of a property, please contact us for a free consultation.
4 Beds
3 Baths
1,240 SqFt
SOLD DATE : 08/28/2024
Key Details
Sold Price $344,900
Property Type Single Family Home
Sub Type Single Family Residence
Listing Status Sold
Purchase Type For Sale
Square Footage 1,240 sqft
Price per Sqft $278
Municipality Byron Twp
MLS Listing ID 24036817
Sold Date 08/28/24
Style Ranch
Bedrooms 4
Full Baths 2
Half Baths 1
Originating Board Michigan Regional Information Center (MichRIC)
Year Built 1986
Tax Year 2024
Lot Size 0.394 Acres
Acres 0.39
Lot Dimensions 124x97x164x151
Property Description
4 br, 2 1/2 ba, finished walkout lower level. All new flooring except br down. Sharp laminate vinyl planking through main floor living. Gorgeous .4 acre lot partially fenced w/exterior lighting, 12 zone ug sprinkling, garden, potatoes, strawberries, fire pit, 2 decks, front porch, patio. 4 yr new stainless steel appliances approx 8 month new stackable washer & dryer. Both bathrooms have access to mbr main + guest bedroom. Room for expansion w/unused daylight window & 1 large room. 16x32 above ground pool w/deep end & a new pump. Storage shed w/large overhead door. Furnace, a/c, water heater 4 years new. Roof newer. Replacement vinyl windows 2x6 construction. Room desc: foyer, lr, kit, da, 1/2 ba, mfu, mbr w/walk thru ba, 2 br Dn fr, br w/walk thru ba, storage Room desc: foyer, lr, kit, da, 1/2 ba, mfu, mbr w/walk thru ba, 2 br Dn fr, br w/walk thru ba, storage
Location
State MI
County Kent
Area Grand Rapids - G
Direction Turn right onto 68th St SW. Turn right onto Clyde Park Ave SW. Turn left onto Woodspointe Dr SW. Turn right onto Crownpointe Dr SW Turn left onto Kingtree Dr SW
Rooms
Basement Walk Out
Interior
Interior Features Attic Fan, Ceiling Fans, Garage Door Opener, Guest Quarters, Laminate Floor, Pantry
Heating Forced Air
Cooling Central Air
Fireplace false
Window Features Replacement,Window Treatments
Appliance Dryer, Washer, Disposal, Dishwasher, Microwave, Oven, Range, Refrigerator
Laundry Laundry Room, Main Level
Exterior
Exterior Feature Fenced Back, Porch(es), Patio, Deck(s)
Garage Garage Faces Front, Garage Door Opener, Attached
Garage Spaces 2.0
Pool Outdoor/Above
Utilities Available Phone Available, Storm Sewer, Public Water, Public Sewer, Natural Gas Available, Electricity Available, Cable Available, Broadband, Natural Gas Connected
Waterfront No
View Y/N No
Street Surface Paved
Parking Type Garage Faces Front, Garage Door Opener, Attached
Garage Yes
Building
Lot Description Level, Sidewalk, Wooded
Story 1
Sewer Public Sewer
Water Public
Architectural Style Ranch
Structure Type Aluminum Siding,Brick
New Construction No
Schools
School District Byron Center
Others
Tax ID 41-21-02-480-001
Acceptable Financing Cash, FHA, VA Loan, Conventional
Listing Terms Cash, FHA, VA Loan, Conventional
Read Less Info
Want to know what your home might be worth? Contact us for a FREE valuation!

Our team is ready to help you sell your home for the highest possible price ASAP

"My job is to find and attract mastery-based agents to the office, protect the culture, and make sure everyone is happy! "






