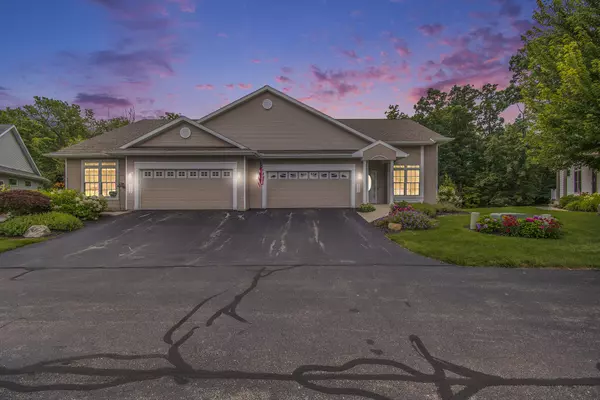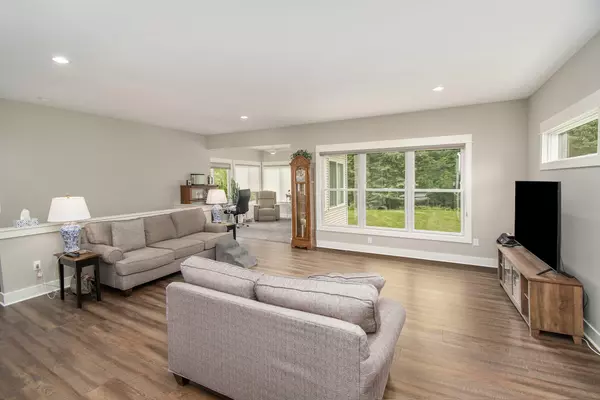$375,000
$375,000
For more information regarding the value of a property, please contact us for a free consultation.
2 Beds
3 Baths
1,408 SqFt
SOLD DATE : 08/30/2024
Key Details
Sold Price $375,000
Property Type Condo
Sub Type Condominium
Listing Status Sold
Purchase Type For Sale
Square Footage 1,408 sqft
Price per Sqft $266
Municipality City of Walker
MLS Listing ID 24040445
Sold Date 08/30/24
Style Ranch
Bedrooms 2
Full Baths 2
Half Baths 1
HOA Fees $410/mo
HOA Y/N true
Originating Board Michigan Regional Information Center (MichRIC)
Year Built 2018
Annual Tax Amount $4,289
Tax Year 2023
Property Description
Beautiful condo in Walker! This 2 bed, 3 bath, well-maintained condo is sure to please! The main floor features an open-concept living room, dining area and kitchen. The large primary suite features a walk-in closet, en-suite and laundry room.The kitchen has Cararra Marble countertops and stainless steel appliances. The dining area has a built-in buffet with a marble top. The sun room overlooks a peaceful wooded lot. A half bath completes the main floor. The lower walk-out level has a large rec room, second bedroom, full bathroom and storage area. This condo is close to shops, restaurants and the highway. Come see this beautiful condo today before it is too late! Open House from 1:00 - 3:00 on Saturday, August 10th.
Location
State MI
County Kent
Area Grand Rapids - G
Direction Leonard to Huntington Ridge Condo Association.
Rooms
Basement Walk Out
Interior
Interior Features Ceiling Fans, Garage Door Opener, Kitchen Island
Heating Forced Air
Cooling Central Air
Fireplace false
Appliance Disposal, Dishwasher, Microwave, Range, Refrigerator
Laundry Laundry Room, Main Level
Exterior
Exterior Feature Patio
Garage Attached
Garage Spaces 2.0
Waterfront No
View Y/N No
Street Surface Paved
Handicap Access Ramped Entrance, Accessible Stairway, Covered Entrance, Lever Door Handles, Low Threshold Shower, Accessible Entrance
Parking Type Attached
Garage Yes
Building
Story 1
Sewer Public Sewer
Water Public
Architectural Style Ranch
Structure Type Vinyl Siding
New Construction No
Schools
School District Kenowa Hills
Others
HOA Fee Include Water,Trash,Snow Removal,Sewer,Lawn/Yard Care,Cable/Satellite
Tax ID 41-13-19-227-110
Acceptable Financing Cash, Conventional
Listing Terms Cash, Conventional
Read Less Info
Want to know what your home might be worth? Contact us for a FREE valuation!

Our team is ready to help you sell your home for the highest possible price ASAP

"My job is to find and attract mastery-based agents to the office, protect the culture, and make sure everyone is happy! "






