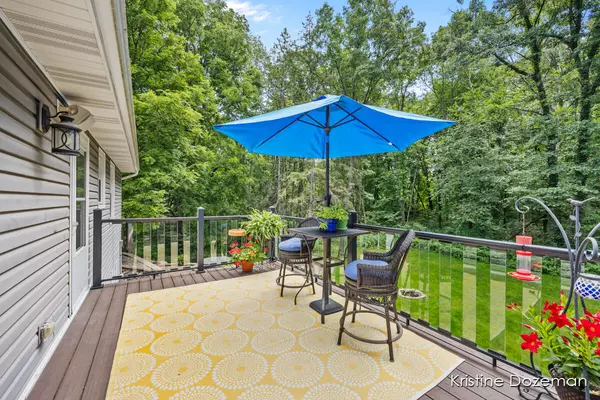$421,121
$379,900
10.9%For more information regarding the value of a property, please contact us for a free consultation.
3 Beds
3 Baths
1,008 SqFt
SOLD DATE : 08/30/2024
Key Details
Sold Price $421,121
Property Type Single Family Home
Sub Type Single Family Residence
Listing Status Sold
Purchase Type For Sale
Square Footage 1,008 sqft
Price per Sqft $417
Municipality Lowell Twp
MLS Listing ID 24042422
Sold Date 08/30/24
Style Ranch
Bedrooms 3
Full Baths 3
Originating Board Michigan Regional Information Center (MichRIC)
Year Built 1990
Annual Tax Amount $2,205
Tax Year 2023
Lot Size 2.980 Acres
Acres 2.98
Lot Dimensions 377 X 423 X 449 X 282
Property Description
**SELLER WILL REVIEW OFFERS MONDAY AUGUST 19, AT 10AM.** Open Sat. August 17, 11-1pm. Three acres, three bedrooms, three full baths! HIGH-END DETAILS typically found only in larger homes. Touch-free faucets, interior- and under-cabinet lighting. HEATED GARAGE. Includes entire SONOS SOUND SYSTEM and all components. Heat lamps in all baths. Whole-house GENERATOR. Chef-level appliances, sound and lighting/dimmers remote-controlled. Shiplap ceilings on main level. Tray ceiling lower level. Entire home was taken ''down to the studs.'' All new flooring, lighting, cabinets. New appliances and mechanicals. Newer roof. New washer/dryer. HOT TUB, MULTI-TIERED PATIO. Custom brick and stone. Easy access to downtown, airport, xway. Possession at close.
Location
State MI
County Kent
Area Grand Rapids - G
Direction Note: Driveway is off Settlewood. ***Fulton to Settlewood, north to corner of Parnell and Settlewood. Continue through intersection to driveway. Home is on corner of Parnell and Settlewood.
Rooms
Basement Walk Out
Interior
Interior Features Garage Door Opener, Generator, Hot Tub Spa, Laminate Floor, Water Softener/Rented, Eat-in Kitchen, Pantry
Heating Forced Air
Cooling Central Air
Fireplaces Number 1
Fireplaces Type Rec Room
Fireplace true
Window Features Screens,Replacement,Window Treatments
Appliance Dryer, Washer, Disposal, Dishwasher, Oven, Refrigerator
Laundry Gas Dryer Hookup, In Basement, Lower Level, Sink, Washer Hookup
Exterior
Exterior Feature Patio, Deck(s), 3 Season Room
Garage Garage Faces Front
Garage Spaces 2.0
Utilities Available Public Water, Public Sewer, Natural Gas Available, Electricity Available, Cable Available, Natural Gas Connected, Cable Connected, High-Speed Internet
Waterfront No
View Y/N No
Street Surface Paved
Parking Type Garage Faces Front
Garage Yes
Building
Lot Description Corner Lot, Level, Wooded
Story 1
Sewer Septic System
Water Well
Architectural Style Ranch
Structure Type Stone,Vinyl Siding
New Construction No
Schools
Elementary Schools Cherry Creek Elementary
Middle Schools Lowell Middle School
High Schools Lowell High School
School District Lowell
Others
Tax ID 412005370011
Acceptable Financing Cash, FHA, VA Loan, Conventional
Listing Terms Cash, FHA, VA Loan, Conventional
Read Less Info
Want to know what your home might be worth? Contact us for a FREE valuation!

Our team is ready to help you sell your home for the highest possible price ASAP

"My job is to find and attract mastery-based agents to the office, protect the culture, and make sure everyone is happy! "






