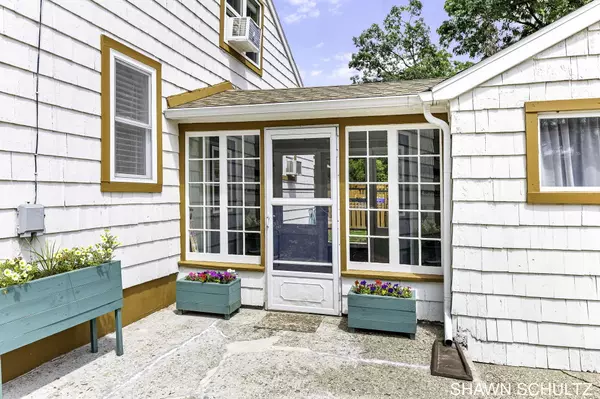$293,000
$285,000
2.8%For more information regarding the value of a property, please contact us for a free consultation.
5 Beds
3 Baths
1,885 SqFt
SOLD DATE : 08/30/2024
Key Details
Sold Price $293,000
Property Type Single Family Home
Sub Type Single Family Residence
Listing Status Sold
Purchase Type For Sale
Square Footage 1,885 sqft
Price per Sqft $155
Municipality City of Wyoming
MLS Listing ID 24035715
Sold Date 08/30/24
Style Bungalow
Bedrooms 5
Full Baths 2
Half Baths 1
Originating Board Michigan Regional Information Center (MichRIC)
Year Built 1945
Annual Tax Amount $2,810
Tax Year 2024
Lot Size 0.308 Acres
Acres 0.31
Lot Dimensions 134x102
Property Description
This property has been recently updated, inside and out. Exterior highlights include the fully enclosed fenced back yard, spacious deck, an above ground pool, fire pit and a second two-story storage shed, measuring 14x14 feet. The home itself comes with a transferable lifetime roof warranty, there are seamless gutters equipped with a leaf guard system and new windows. Inside features include: a complete remodel of the kitchen and bathroom with new paint throughout. The upstairs has custom made built-in shelves and drawers. The basement is super clean and spacious and boasts built-in closets and pantry. Finally, just through the breezeway, there is a second living space (in-law suite) with kitchen, bedroom and bathroom, this space will remain fully furnished.
Location
State MI
County Kent
Area Grand Rapids - G
Direction From US131 go East on 44th St. to Jefferson. take left to home on right.
Rooms
Basement Full
Interior
Interior Features Ceiling Fans, Garage Door Opener, Guest Quarters, Laminate Floor, Satellite System, Wood Floor
Heating Forced Air, Wall Furnace
Cooling Window Unit(s)
Fireplace false
Window Features Screens,Low Emissivity Windows,Window Treatments
Appliance Dryer, Washer, Dishwasher, Microwave, Range, Refrigerator
Laundry In Basement
Exterior
Exterior Feature Fenced Back, Porch(es), Gazebo, Deck(s), 3 Season Room
Garage Garage Faces Front, Garage Door Opener, Attached
Garage Spaces 1.0
Pool Outdoor/Above
Utilities Available Phone Available, Storm Sewer, Public Water, Public Sewer, Natural Gas Available, Electricity Available, Cable Available, Phone Connected, Natural Gas Connected, Cable Connected, High-Speed Internet
Waterfront No
View Y/N No
Street Surface Paved
Parking Type Garage Faces Front, Garage Door Opener, Attached
Garage Yes
Building
Lot Description Sidewalk
Story 2
Sewer Public Sewer
Water Public
Architectural Style Bungalow
Structure Type Wood Siding
New Construction No
Schools
School District Godwin Heights
Others
Tax ID 41-18-19-329-004 & 41-18-19-329-003
Acceptable Financing Cash, Conventional
Listing Terms Cash, Conventional
Read Less Info
Want to know what your home might be worth? Contact us for a FREE valuation!

Our team is ready to help you sell your home for the highest possible price ASAP

"My job is to find and attract mastery-based agents to the office, protect the culture, and make sure everyone is happy! "






