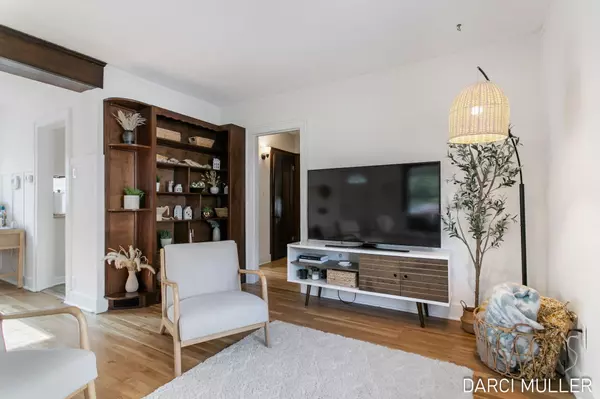$285,000
$299,900
5.0%For more information regarding the value of a property, please contact us for a free consultation.
3 Beds
1 Bath
1,496 SqFt
SOLD DATE : 08/30/2024
Key Details
Sold Price $285,000
Property Type Single Family Home
Sub Type Single Family Residence
Listing Status Sold
Purchase Type For Sale
Square Footage 1,496 sqft
Price per Sqft $190
Municipality Grandville City
MLS Listing ID 24036495
Sold Date 08/30/24
Style Traditional
Bedrooms 3
Full Baths 1
Originating Board Michigan Regional Information Center (MichRIC)
Year Built 1920
Annual Tax Amount $4,024
Tax Year 2024
Lot Size 5,619 Sqft
Acres 0.13
Lot Dimensions 45x125
Property Description
One year home warranty included! LOCATION, LOCATION...... Step into this newly updated nostalgic 1920 home. All new paint, new flooring in kitchen and bath, beautiful, original hardwood (recently refinished) in dining room, family room and two main floor bedrooms (under carpet). Granite countertops in kitchen with new microwave and newer refrigerator. Built in bench for extra seating in dining room. All new blinds on main level. Updated bathroom with added space. All new plumbing in house. Walk upstairs to an incredible landing with ample storage, 3rd bedroom with a walk in closet and an added bonus room/office off of bedroom. Walking distance to a bakery, ice cream shop, coffee shop, and many restaurants Grandville has to offer. Enjoy your nights sitting on the welcoming covered porch or entertain on the back yard deck. This beauty has a 2 stall garage PLUs an additional workshop/storage shed. Carpet in bedrooms is two years old. New screen door on front entrance. Many updates! Seller reserves the right to call for highest and best. OPEN HOUSE Saturday 11-1pm. Enjoy your nights sitting on the welcoming covered porch or entertain on the back yard deck. This beauty has a 2 stall garage PLUs an additional workshop/storage shed. Carpet in bedrooms is two years old. New screen door on front entrance. Many updates! Seller reserves the right to call for highest and best. OPEN HOUSE Saturday 11-1pm.
Location
State MI
County Kent
Area Grand Rapids - G
Direction 196 to Wilson. East on Chicago Drive. SE on 30th.
Rooms
Basement Full
Interior
Interior Features Ceiling Fans, Garage Door Opener, Wood Floor
Heating Forced Air
Cooling Central Air
Fireplace false
Window Features Screens,Bay/Bow,Window Treatments
Appliance Dryer, Washer, Microwave, Oven, Range, Refrigerator
Laundry Electric Dryer Hookup, In Basement, Washer Hookup
Exterior
Exterior Feature Porch(es), Deck(s)
Garage Detached
Garage Spaces 2.0
Utilities Available Phone Connected, Natural Gas Connected, Cable Connected, High-Speed Internet
Waterfront No
View Y/N No
Street Surface Paved
Parking Type Detached
Garage Yes
Building
Lot Description Sidewalk
Story 2
Sewer Public Sewer
Water Public
Architectural Style Traditional
Structure Type Vinyl Siding
New Construction No
Schools
School District Grandville
Others
Tax ID 41-17-17-152-004
Acceptable Financing Cash, FHA, VA Loan, Conventional
Listing Terms Cash, FHA, VA Loan, Conventional
Read Less Info
Want to know what your home might be worth? Contact us for a FREE valuation!

Our team is ready to help you sell your home for the highest possible price ASAP

"My job is to find and attract mastery-based agents to the office, protect the culture, and make sure everyone is happy! "






