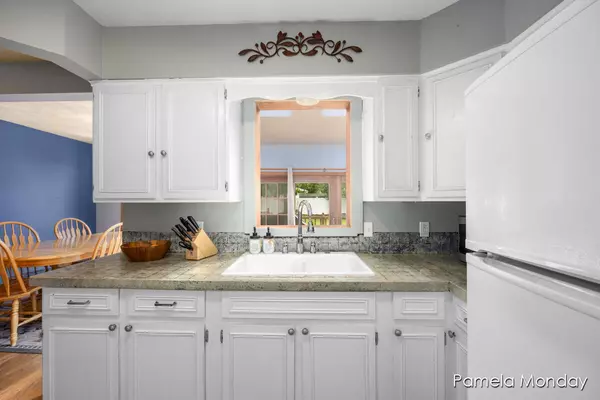$310,000
$315,000
1.6%For more information regarding the value of a property, please contact us for a free consultation.
4 Beds
3 Baths
1,548 SqFt
SOLD DATE : 09/06/2024
Key Details
Sold Price $310,000
Property Type Single Family Home
Sub Type Single Family Residence
Listing Status Sold
Purchase Type For Sale
Square Footage 1,548 sqft
Price per Sqft $200
Municipality City of Kentwood
Subdivision Pine Creek Estates
MLS Listing ID 24039166
Sold Date 09/06/24
Style Ranch
Bedrooms 4
Full Baths 3
Originating Board Michigan Regional Information Center (MichRIC)
Year Built 1965
Annual Tax Amount $4,486
Tax Year 2023
Lot Size 9,888 Sqft
Acres 0.23
Lot Dimensions 70x141.49
Property Description
Welcome to this inviting 4-bedroom, 3-bath home that offers a perfect blend of comfort and functionality.
As you enter, you'll find a cozy living room with a fireplace, ideal for unwinding after a long day. The large dining room is perfect for meals and gatherings.
The spacious kitchen provides plenty of counter space and storage, making meal preparation a breeze. The sunroom/office offers lovely views of the backyard, creating a bright and cheerful atmosphere.
The primary suite features French doors that lead to a deck, offering a peaceful spot to enjoy your morning coffee or unwind in the evenings.
The lower level includes a comfortable entertaining space with a second fireplace, a convenient laundry room, and a full bath. The backyard is beautifully landscaped, providing a wonderful space for outdoor activities and relaxation.
This home has everything you need for comfortable living. Schedule a showing today and see how this charming property can become your new home! The backyard is beautifully landscaped, providing a wonderful space for outdoor activities and relaxation.
This home has everything you need for comfortable living. Schedule a showing today and see how this charming property can become your new home!
Location
State MI
County Kent
Area Grand Rapids - G
Direction US-131 S toward Kalamazoo Take exit 78 for 54th St 0.3 mi turn left onto 54th St SW 0.9 mi Continue onto Kellogg Woods Dr SE 0.3 mi Continue onto 52nd St SE 0.3 mi Continue on Madison Ave SE. Drive to Pinebrook Ave SE 2 min (0.5 mi) 5466 Pinebrook Ave SE Seller has offered concessions to the buyer.
Rooms
Basement Full
Interior
Heating Forced Air
Cooling Central Air
Fireplaces Number 2
Fireplaces Type Family, Living
Fireplace true
Window Features Bay/Bow
Appliance Dryer, Washer, Dishwasher, Microwave, Range, Refrigerator
Laundry Lower Level
Exterior
Exterior Feature Fenced Back, Deck(s)
Garage Attached
Garage Spaces 1.0
Utilities Available Public Water, Public Sewer, Natural Gas Available, Electricity Available, Cable Available, Natural Gas Connected, Cable Connected
Waterfront No
View Y/N No
Street Surface Paved
Parking Type Attached
Garage Yes
Building
Story 1
Sewer Public Sewer
Water Public
Architectural Style Ranch
Structure Type Vinyl Siding
New Construction No
Schools
School District Kelloggsville
Others
Tax ID 41-18-31-253-009
Acceptable Financing Cash, FHA, VA Loan, Conventional
Listing Terms Cash, FHA, VA Loan, Conventional
Read Less Info
Want to know what your home might be worth? Contact us for a FREE valuation!

Our team is ready to help you sell your home for the highest possible price ASAP

"My job is to find and attract mastery-based agents to the office, protect the culture, and make sure everyone is happy! "






