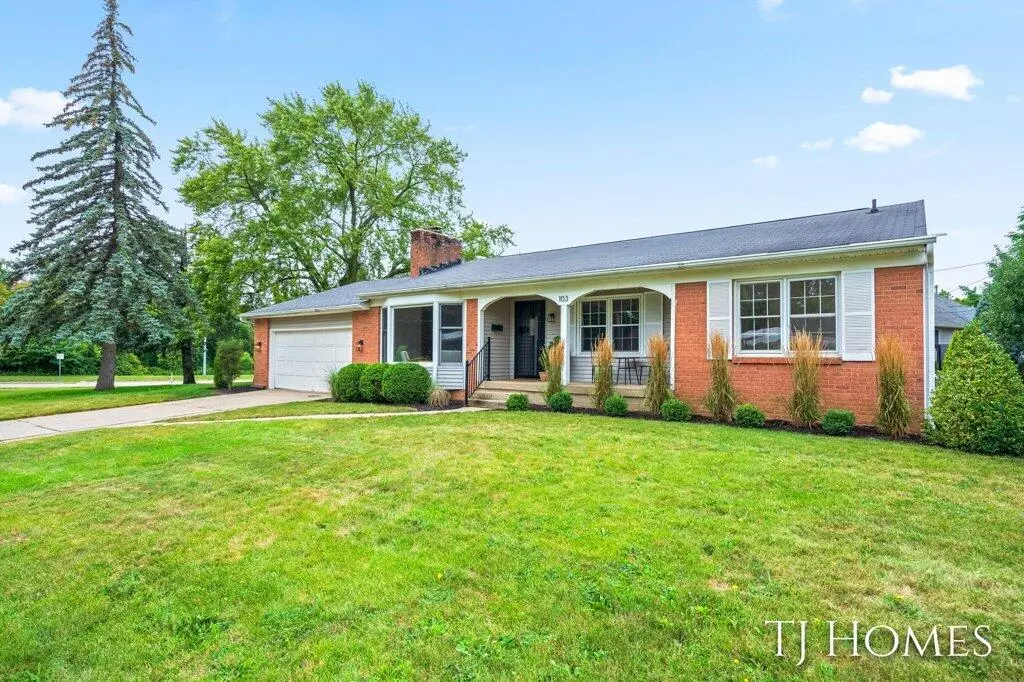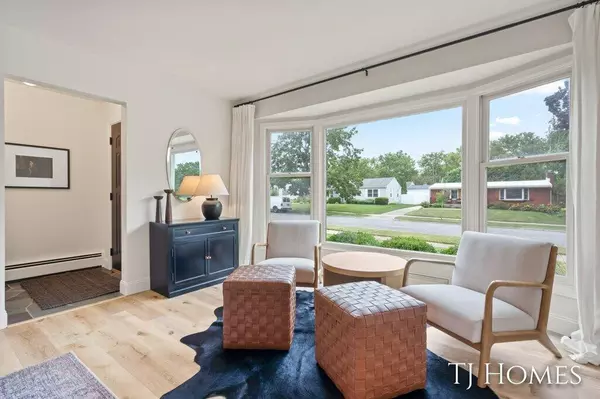$381,000
$375,000
1.6%For more information regarding the value of a property, please contact us for a free consultation.
3 Beds
2 Baths
1,428 SqFt
SOLD DATE : 09/06/2024
Key Details
Sold Price $381,000
Property Type Single Family Home
Sub Type Single Family Residence
Listing Status Sold
Purchase Type For Sale
Square Footage 1,428 sqft
Price per Sqft $266
Municipality City of Grand Rapids
MLS Listing ID 24041111
Sold Date 09/06/24
Style Ranch
Bedrooms 3
Full Baths 2
Originating Board Michigan Regional Information Center (MichRIC)
Year Built 1963
Annual Tax Amount $4,556
Tax Year 2023
Lot Size 0.344 Acres
Acres 0.34
Lot Dimensions 132 x 124
Property Description
Welcome to this remodeled masterpiece, a delightful ranch-style home situated in the heart of Riverside Gardens with views of the river! Just seconds away from Riverside Park, you can easily walk, run, or play in this beautiful neighborhood. This home sits on a huge corner lot with convenient sidewalks and offers over 1,700 sq. ft. of living space. It features 3 bedrooms, 2 baths, and a cozy heated 3-season room. Upon entering, you'll be greeted by a sophisticated slate entryway leading to a spacious living room with a charming brick fireplace. The home showcases all-new luxury vinyl plank (LVP) flooring and has been meticulously remodeled from top to bottom. The kitchen is a chef's dream, boasting new cabinets, butcher block countertops, a stylish tile backsplash, modern lighting, and... stainless steel appliances. Every room has been perfected, ensuring that this home is ready for you to move in and enjoy. The lower level offers not only a family/rec room but even more space to customize and finish exactly the way you want. Build instant equity. The 2-stall attached garage provides ample space for your vehicles and storage needs. Don't miss out on this exceptional property in a prime location! stainless steel appliances. Every room has been perfected, ensuring that this home is ready for you to move in and enjoy. The lower level offers not only a family/rec room but even more space to customize and finish exactly the way you want. Build instant equity. The 2-stall attached garage provides ample space for your vehicles and storage needs. Don't miss out on this exceptional property in a prime location!
Location
State MI
County Kent
Area Grand Rapids - G
Direction Monroe Ave NE, EAST on Boltwood Drive NE to house on North Side of Boltwood Drive NE.
Rooms
Basement Full
Interior
Interior Features Pantry
Heating Forced Air
Fireplaces Number 2
Fireplaces Type Living, Rec Room
Fireplace true
Appliance Dryer, Washer, Dishwasher, Microwave, Oven, Range, Refrigerator
Laundry In Bathroom, Main Level
Exterior
Exterior Feature Porch(es), Deck(s), 3 Season Room
Garage Garage Faces Front, Attached
Garage Spaces 2.0
Waterfront No
View Y/N No
Street Surface Paved
Parking Type Garage Faces Front, Attached
Garage Yes
Building
Lot Description Corner Lot, Sidewalk
Story 1
Sewer Public Sewer
Water Public
Architectural Style Ranch
Structure Type Brick,Vinyl Siding
New Construction No
Schools
School District Grand Rapids
Others
Tax ID 41-14-07-133-024
Acceptable Financing Cash, FHA, VA Loan, Conventional
Listing Terms Cash, FHA, VA Loan, Conventional
Read Less Info
Want to know what your home might be worth? Contact us for a FREE valuation!

Our team is ready to help you sell your home for the highest possible price ASAP

"My job is to find and attract mastery-based agents to the office, protect the culture, and make sure everyone is happy! "






