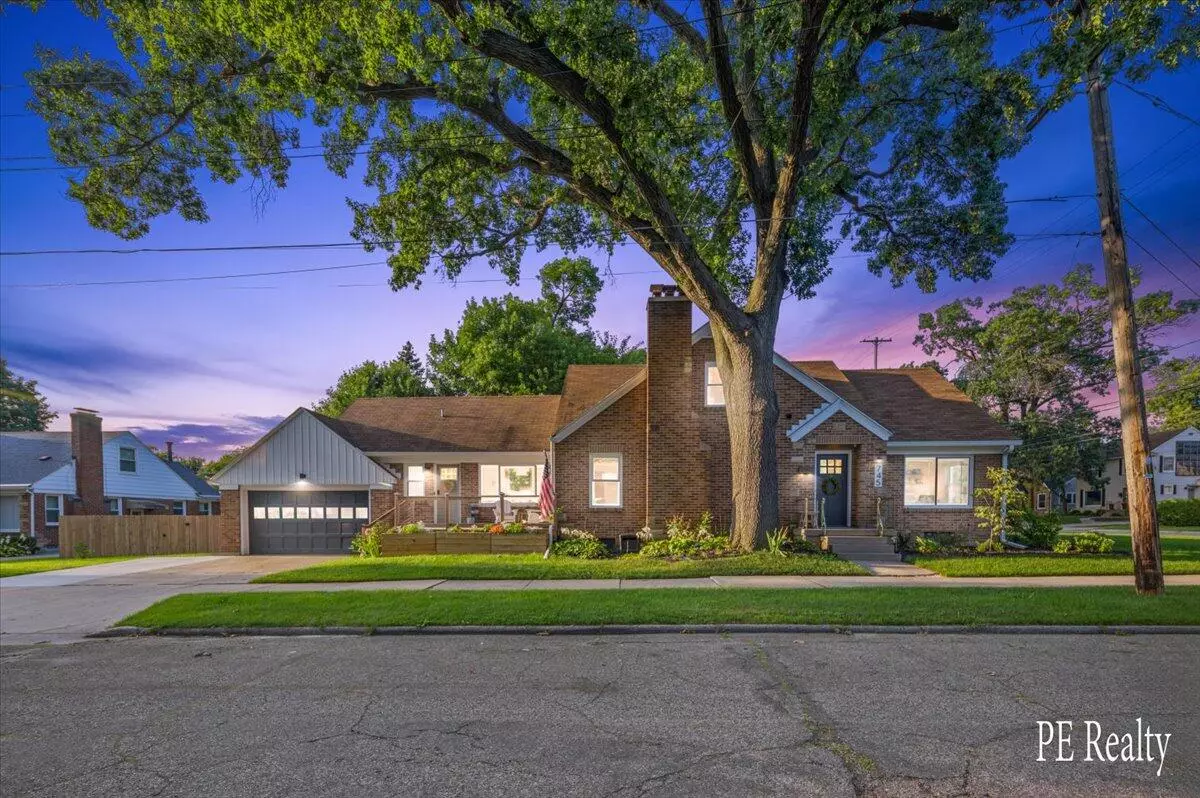$420,000
$359,900
16.7%For more information regarding the value of a property, please contact us for a free consultation.
4 Beds
3 Baths
2,007 SqFt
SOLD DATE : 09/10/2024
Key Details
Sold Price $420,000
Property Type Single Family Home
Sub Type Single Family Residence
Listing Status Sold
Purchase Type For Sale
Square Footage 2,007 sqft
Price per Sqft $209
Municipality City of Grand Rapids
MLS Listing ID 24043819
Sold Date 09/10/24
Style Cape Cod
Bedrooms 4
Full Baths 2
Half Baths 1
Originating Board Michigan Regional Information Center (MichRIC)
Year Built 1947
Annual Tax Amount $5,125
Tax Year 2024
Lot Size 0.288 Acres
Acres 0.29
Lot Dimensions 92x142x85x137
Property Description
Brick Beauty on a DOUBLE LOT! Beloved Alger Heights/Garfield Park Neighborhood with a great community vibe & walkability to shops, restaurants, and library. The home has been completely renovated over the past 4 yrs. Open concept flow with real hardwood floors. Main level offers 2 bedrooms and 1.5 baths with a owners en suite shower with dual heads and main floor laundry. Upper level features bedroom 3 & 4 and another full bath. Modern kitchen with quartz & a butcher-block island w plenty of storage w soft-close custom cabinets. Radiant heat in garage. Lower level with theater, wet bar, & fireplace #2. A private, fully fenced, backyard oasis round out the space featuring a 500+sf stamped patio, firepit with gravel, custom kids playset, & beautiful landscape. Offers Due Mon 8/26 at Noon.
Location
State MI
County Kent
Area Grand Rapids - G
Direction From 28th Head North on Eastern to Deming on NW corner. West of Eastern Between Burton & Alger.
Rooms
Basement Full
Interior
Interior Features Ceiling Fans, Garage Door Opener, Wet Bar, Wood Floor, Kitchen Island, Eat-in Kitchen, Pantry
Heating Forced Air
Cooling Window Unit(s)
Fireplaces Number 2
Fireplaces Type Living, Wood Burning, Other
Fireplace true
Window Features Screens,Replacement,Insulated Windows,Window Treatments
Appliance Dryer, Washer, Disposal, Dishwasher, Microwave, Oven, Range, Refrigerator
Laundry Laundry Room, Main Level
Exterior
Exterior Feature Fenced Back, Play Equipment, Porch(es), Patio, Deck(s)
Garage Attached
Garage Spaces 1.5
Utilities Available Public Water, Public Sewer, Electricity Available, Natural Gas Connected, Cable Connected, High-Speed Internet
Waterfront No
View Y/N No
Street Surface Paved
Parking Type Attached
Garage Yes
Building
Lot Description Corner Lot, Level, Sidewalk
Story 2
Sewer Public Sewer
Water Public
Architectural Style Cape Cod
Structure Type Brick
New Construction No
Schools
Elementary Schools Brookside
Middle Schools Alger Middle
High Schools Grps
School District Grand Rapids
Others
Tax ID 41-18-07-277-060
Acceptable Financing Cash, FHA, VA Loan, MSHDA, Conventional
Listing Terms Cash, FHA, VA Loan, MSHDA, Conventional
Read Less Info
Want to know what your home might be worth? Contact us for a FREE valuation!

Our team is ready to help you sell your home for the highest possible price ASAP

"My job is to find and attract mastery-based agents to the office, protect the culture, and make sure everyone is happy! "






