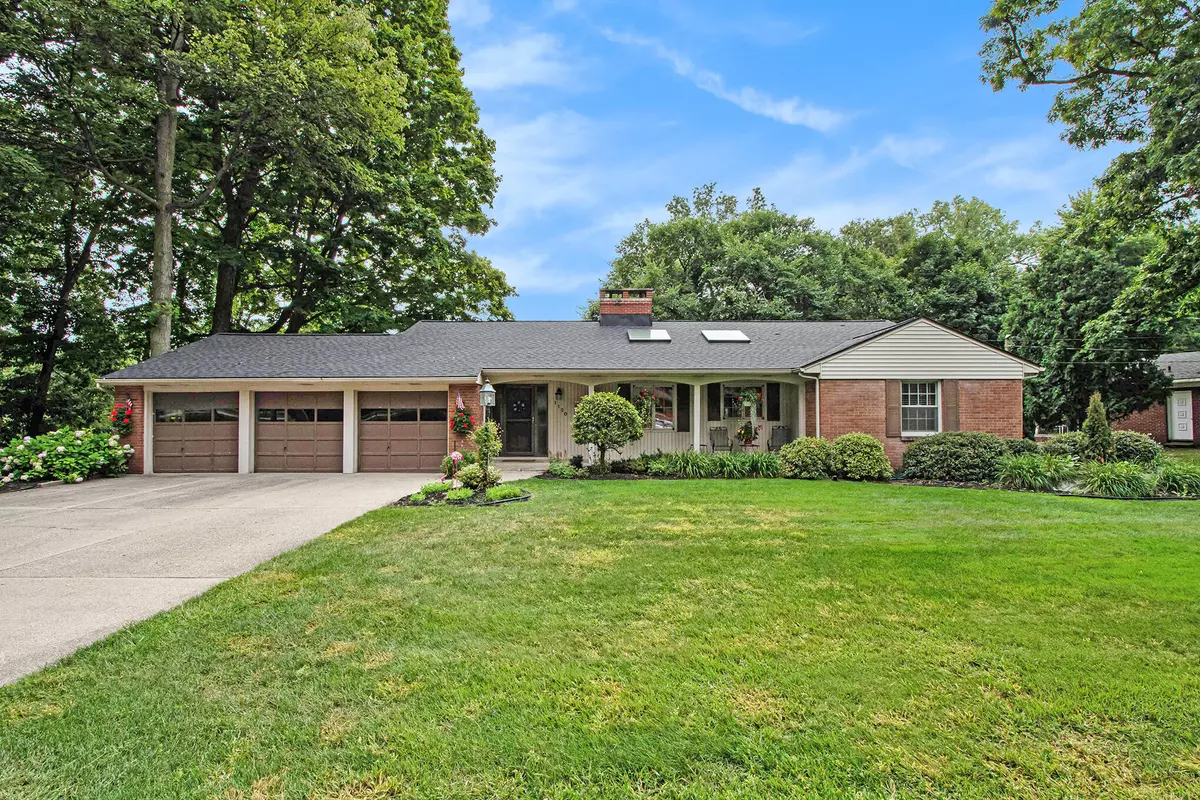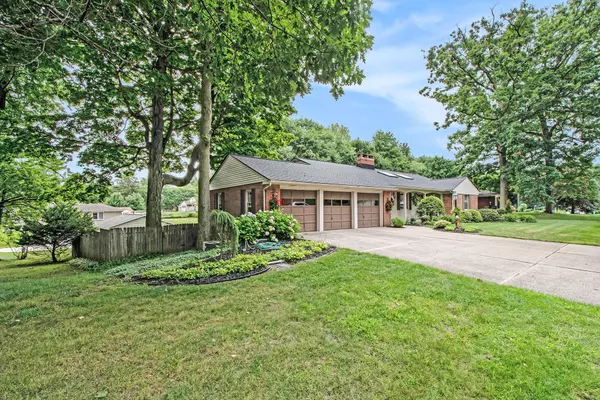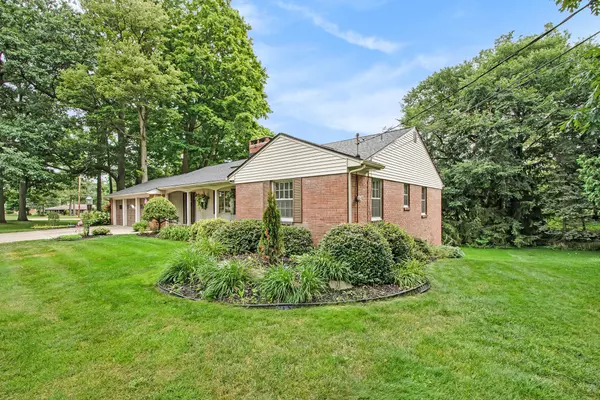$400,000
$350,000
14.3%For more information regarding the value of a property, please contact us for a free consultation.
3 Beds
2 Baths
1,506 SqFt
SOLD DATE : 09/10/2024
Key Details
Sold Price $400,000
Property Type Single Family Home
Sub Type Single Family Residence
Listing Status Sold
Purchase Type For Sale
Square Footage 1,506 sqft
Price per Sqft $265
Municipality City of Grand Rapids
MLS Listing ID 24039658
Sold Date 09/10/24
Style Ranch
Bedrooms 3
Full Baths 2
Year Built 1958
Annual Tax Amount $3,003
Tax Year 2024
Lot Size 0.529 Acres
Acres 0.53
Lot Dimensions 229x80x225x118 irreg.
Property Description
Nestled in a mature, peaceful neighborhood, this 3-bedroom walkout ranch with a 3-stall garage is in a league of its own. Incredibly well cared for. Clean, inviting, and move-in-ready with tasteful updates throughout. Additional full kitchen in basement. Former owners used lower level as an in-law suite, or it's perfect for overnight guests. Natural wood floors, updated master bathroom with tile flooring/shower, and double vanity. Lovely 3-season with a deck/walkway spanning the back of the home. Covered patio space off lower level. Tons and tons of storage. Meticulously maintained yard with plenty of space for gardening and activities. Roof is 8 years old. Offers due Tuesday, 8/6 at noon. Possession no sooner than 11/1/24.
Location
State MI
County Kent
Area Grand Rapids - G
Direction South on Maplegrove of Leonard. Home is the first one on the left.
Rooms
Basement Walk Out
Interior
Interior Features Ceiling Fans, Garage Door Opener, Wood Floor, Pantry
Heating Hot Water, Radiant
Cooling Central Air
Fireplaces Number 2
Fireplaces Type Family, Gas Log, Kitchen, Living, Wood Burning
Fireplace true
Window Features Skylight(s),Screens,Bay/Bow,Window Treatments
Appliance Dryer, Washer, Disposal, Dishwasher, Microwave, Oven, Range, Refrigerator
Laundry Laundry Closet, Main Level
Exterior
Exterior Feature Balcony, Scrn Porch, Patio, Deck(s)
Garage Garage Faces Front, Garage Door Opener, Attached
Garage Spaces 3.0
Utilities Available Phone Available, Public Water, Public Sewer, Natural Gas Available, Electricity Available, Cable Available, Broadband
Waterfront No
View Y/N No
Street Surface Paved
Parking Type Garage Faces Front, Garage Door Opener, Attached
Garage Yes
Building
Lot Description Corner Lot, Level, Sidewalk
Story 1
Sewer Public Sewer
Water Public
Architectural Style Ranch
Structure Type Brick,Vinyl Siding
New Construction No
Schools
School District Grand Rapids
Others
Tax ID 411322127001
Acceptable Financing Cash, Conventional
Listing Terms Cash, Conventional
Read Less Info
Want to know what your home might be worth? Contact us for a FREE valuation!

Our team is ready to help you sell your home for the highest possible price ASAP

"My job is to find and attract mastery-based agents to the office, protect the culture, and make sure everyone is happy! "






