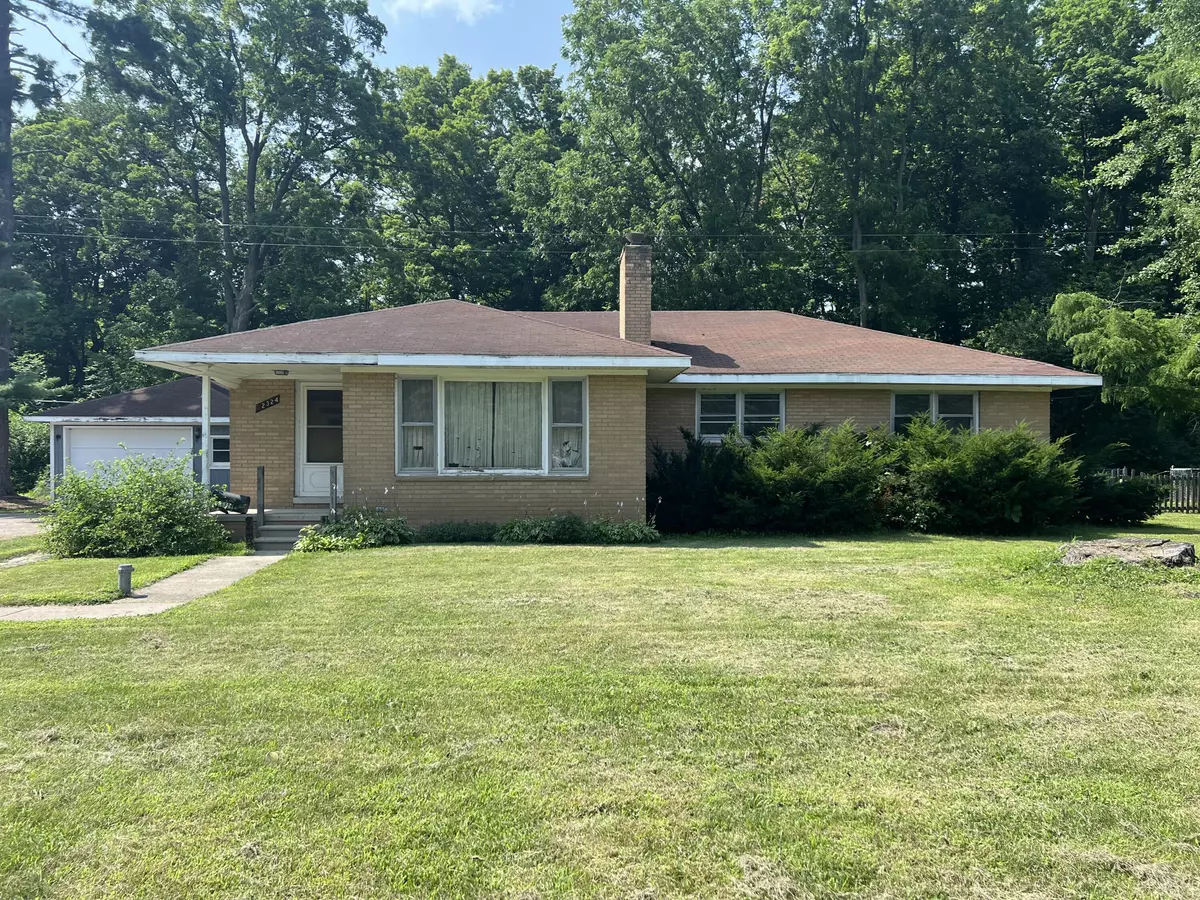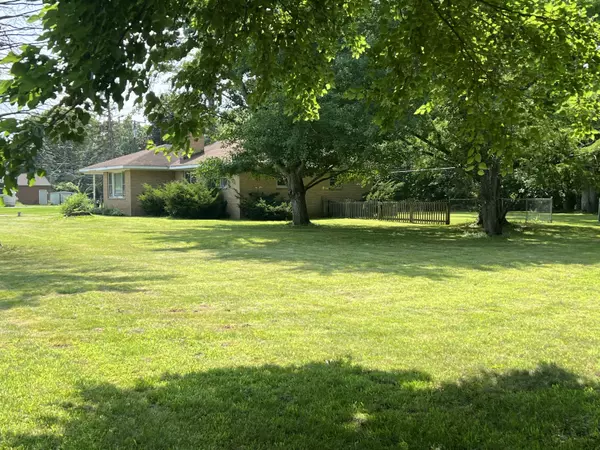$250,000
$250,000
For more information regarding the value of a property, please contact us for a free consultation.
4 Beds
2 Baths
1,622 SqFt
SOLD DATE : 09/17/2024
Key Details
Sold Price $250,000
Property Type Single Family Home
Sub Type Single Family Residence
Listing Status Sold
Purchase Type For Sale
Square Footage 1,622 sqft
Price per Sqft $154
Municipality York Twp
MLS Listing ID 24035890
Sold Date 09/17/24
Style Ranch
Bedrooms 4
Full Baths 1
Half Baths 1
Year Built 1960
Annual Tax Amount $4,903
Tax Year 2023
Lot Size 1.000 Acres
Acres 1.0
Lot Dimensions 217x188x142x201
Property Description
Diamond in the rough for sure at this beautiful York Township location. This solid construction brick ranch offers 1622 sq ft of main level living space and a full 1622 basement. Brick is perfect, basement foundation is excellent, original 1960 hardwoods and doors/trim throughout are in excellent condition. This is a renovation special for the right buyer looking to make this classic home theirs with a custom renovation. Massive living room with fireplace and plenty of room to roam in this nice sized ranch. Home needs plenty of love and is being sold ''as is''. Situated on a nice one-acre lot, paved road, new Generac home generator, and newer solid cement driveway. It is very charming and built extremely well. This will make a dream home for the right buyer.
Location
State MI
County Washtenaw
Area Ann Arbor/Washtenaw - A
Direction Stony Creek Rd, west of Saline Milan Rd, north of Mooreville Rd
Rooms
Basement Full
Interior
Interior Features Attic Fan, Generator, Wood Floor
Heating Baseboard, Hot Water
Fireplaces Number 2
Fireplace true
Laundry In Basement
Exterior
Exterior Feature Porch(es), Deck(s)
Garage Garage Door Opener, Detached
Garage Spaces 1.5
Waterfront No
View Y/N No
Street Surface Paved
Parking Type Garage Door Opener, Detached
Garage Yes
Building
Lot Description Level
Story 1
Sewer Septic Tank
Water Well
Architectural Style Ranch
Structure Type Brick
New Construction No
Schools
School District Milan
Others
Tax ID S-19-28-200-004
Acceptable Financing Cash, Conventional
Listing Terms Cash, Conventional
Read Less Info
Want to know what your home might be worth? Contact us for a FREE valuation!

Our team is ready to help you sell your home for the highest possible price ASAP

"My job is to find and attract mastery-based agents to the office, protect the culture, and make sure everyone is happy! "






