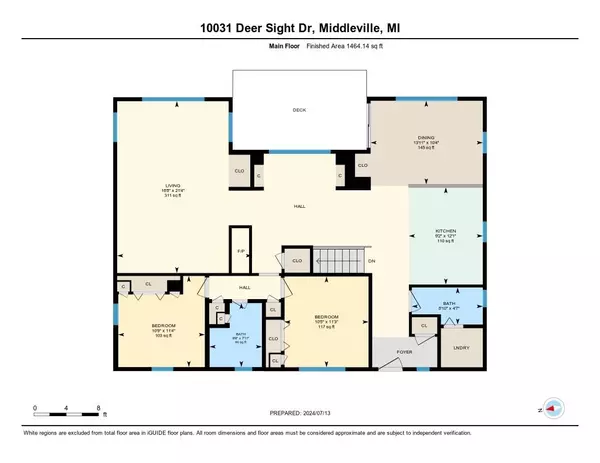$495,000
$495,000
For more information regarding the value of a property, please contact us for a free consultation.
4 Beds
3 Baths
1,464 SqFt
SOLD DATE : 09/16/2024
Key Details
Sold Price $495,000
Property Type Single Family Home
Sub Type Single Family Residence
Listing Status Sold
Purchase Type For Sale
Square Footage 1,464 sqft
Price per Sqft $338
Municipality Yankee Springs Twp
MLS Listing ID 24036600
Sold Date 09/16/24
Style Ranch
Bedrooms 4
Full Baths 2
Half Baths 1
Year Built 1962
Annual Tax Amount $4,558
Tax Year 2022
Lot Size 0.428 Acres
Acres 0.43
Lot Dimensions Lot 1: 60x161 Lot 2: 60x15
Property Sub-Type Single Family Residence
Property Description
Experience your own slice of heaven with this stunning lakeside property. Offering the perfect blend of charm and lakefront living in this delightful ranch-style home with 60 feet of private frontage on Basset Lake, a 44-acre all-sport haven. The open layout features a charming kitchen with granite countertops and bar to pull up an extra chair and adjoining dining area, seamlessly flowing into a delightful sitting area between the kitchen and living room. This space is enhanced by a built-in bench with storage and custom-built shelves, perfect for creating an instant reading nook. The expansive living room boasts vaulted ceilings, picturesque lake views, a cozy fireplace, and two additional bedrooms. Step outside onto the new deck and soak in the serene surroundings. The lower walkout... level includes a primary bedroom with a huge walk-in closet and a private fireplace, with windows that fill the room with light and offer stunning water views. The family room and an additional fourth bedroom or office provide ample space for your needs. A three-stall garage completes this home, offering the extra storage essential for lake life. The included dock makes it easy to start your lakefront adventures right away. This home is a true gem, offering the best of lakelife living on Basset Lake. Conveniently located, your new oasis is only 30 minutes from Grand Rapids, 14 minutes from Wayland, and 10 minutes from Middleville. Don't miss this incredible opportunity to embrace serene lakefront living! level includes a primary bedroom with a huge walk-in closet and a private fireplace, with windows that fill the room with light and offer stunning water views. The family room and an additional fourth bedroom or office provide ample space for your needs. A three-stall garage completes this home, offering the extra storage essential for lake life. The included dock makes it easy to start your lakefront adventures right away. This home is a true gem, offering the best of lakelife living on Basset Lake. Conveniently located, your new oasis is only 30 minutes from Grand Rapids, 14 minutes from Wayland, and 10 minutes from Middleville. Don't miss this incredible opportunity to embrace serene lakefront living!
Location
State MI
County Barry
Area Grand Rapids - G
Direction N Norris Rd, East on Deer Sight Dr to home located on East side of road, Garage is located on West side of road.
Body of Water Bassett Lake
Rooms
Basement Walk-Out Access
Interior
Interior Features Eat-in Kitchen
Heating Forced Air
Cooling Central Air
Fireplaces Number 2
Fireplaces Type Gas Log, Living Room, Primary Bedroom, Wood Burning, Other
Fireplace true
Appliance Washer, Refrigerator, Range, Oven, Microwave, Dryer, Dishwasher
Laundry Laundry Room, Main Level
Exterior
Exterior Feature Porch(es), Patio, Deck(s)
Parking Features Detached
Garage Spaces 3.0
Waterfront Description Lake
View Y/N No
Street Surface Paved
Garage Yes
Building
Story 1
Sewer Septic Tank
Water Well
Architectural Style Ranch
Structure Type Vinyl Siding
New Construction No
Schools
School District Thornapple Kellogg
Others
Tax ID 16-135-005-00
Acceptable Financing Cash, FHA, VA Loan, Conventional
Listing Terms Cash, FHA, VA Loan, Conventional
Read Less Info
Want to know what your home might be worth? Contact us for a FREE valuation!

Our team is ready to help you sell your home for the highest possible price ASAP
"My job is to find and attract mastery-based agents to the office, protect the culture, and make sure everyone is happy! "






