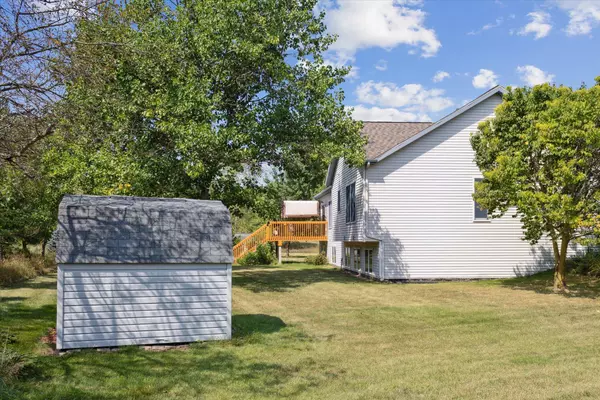$470,000
$465,000
1.1%For more information regarding the value of a property, please contact us for a free consultation.
5 Beds
3 Baths
1,581 SqFt
SOLD DATE : 09/25/2024
Key Details
Sold Price $470,000
Property Type Single Family Home
Sub Type Single Family Residence
Listing Status Sold
Purchase Type For Sale
Square Footage 1,581 sqft
Price per Sqft $297
Municipality Cascade Twp
MLS Listing ID 24045396
Sold Date 09/25/24
Style Ranch
Bedrooms 5
Full Baths 3
Year Built 1999
Annual Tax Amount $5,131
Tax Year 2023
Lot Size 0.500 Acres
Acres 0.5
Property Description
An Exceptional Opportunity in the FH School District! This beautifully updated 5-bedroom home is nestled in a serene cul-de-sac, just minutes from Cascade and Ada, with direct access to the Bike Trail. The home features new laminate flooring throughout, and recent upgrades include a water softener, reverse osmosis system in the kitchen, and an air purifier, all ensuring maximum comfort for your family. Energy-efficient sun guard windows add to the home's appeal, while the spacious open-concept main floor, complete with a gas fireplace, is perfect for entertaining or cozy nights in.
Step outside to a private backyard, where an awning provides shaded relaxation. The main floor offers 3 bedrooms and 2 full baths, making it an ideal space for families of any size. The daylight level features a bright family room, additional spacious bedrooms, and another full bath. With ample storage and a double garage, this home is equipped to meet all your needs. The daylight level features a bright family room, additional spacious bedrooms, and another full bath. With ample storage and a double garage, this home is equipped to meet all your needs.
Location
State MI
County Kent
Area Grand Rapids - G
Direction Cascade Rd. to Burton, West to Santigo Ave, South to Santigo Ct.
Rooms
Basement Daylight, Full
Interior
Heating Forced Air
Cooling Central Air
Fireplaces Number 1
Fireplaces Type Gas Log, Living Room
Fireplace true
Appliance Washer, Refrigerator, Range, Microwave, Dryer, Dishwasher
Laundry Main Level
Exterior
Exterior Feature Deck(s)
Garage Garage Door Opener, Attached
Garage Spaces 2.0
Waterfront No
View Y/N No
Street Surface Paved
Parking Type Garage Door Opener, Attached
Garage Yes
Building
Lot Description Cul-De-Sac
Story 1
Sewer Public Sewer
Water Public
Architectural Style Ranch
Structure Type Brick,Vinyl Siding
New Construction No
Schools
School District Forest Hills
Others
Tax ID 41-19-08-478-013
Acceptable Financing Cash, FHA, VA Loan, Conventional
Listing Terms Cash, FHA, VA Loan, Conventional
Read Less Info
Want to know what your home might be worth? Contact us for a FREE valuation!

Our team is ready to help you sell your home for the highest possible price ASAP

"My job is to find and attract mastery-based agents to the office, protect the culture, and make sure everyone is happy! "






