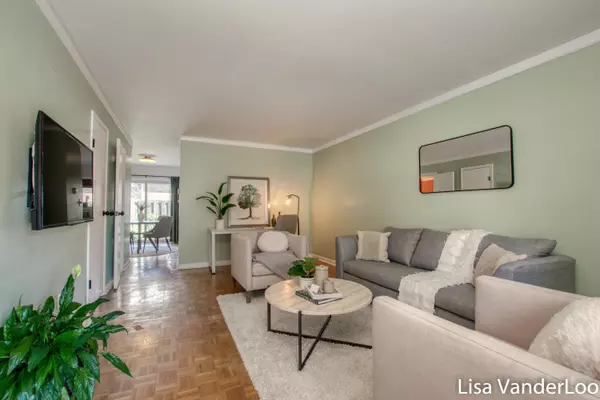$215,000
$217,000
0.9%For more information regarding the value of a property, please contact us for a free consultation.
2 Beds
2 Baths
1,036 SqFt
SOLD DATE : 09/25/2024
Key Details
Sold Price $215,000
Property Type Condo
Sub Type Condominium
Listing Status Sold
Purchase Type For Sale
Square Footage 1,036 sqft
Price per Sqft $207
Municipality City of Grand Rapids
MLS Listing ID 24038093
Sold Date 09/25/24
Style Traditional
Bedrooms 2
Full Baths 1
Half Baths 1
HOA Fees $315/mo
HOA Y/N true
Year Built 1967
Annual Tax Amount $2,855
Tax Year 2024
Property Description
Experience effortless living in this adorable townhouse-style condo, ideally situated near local favorites such as Pietro's and Papa Chops Eatery. Just 1.6 miles from Breton Village, this 2-bed, 1.5-bath unit boasts an updated kitchen with rebuilt drawers and new quartz countertops. Exposed brick, parquet floors, and a charming copper hood fan preserve the unit's original character. You will love the private outdoor space with the spacious patio. This unit is very close to the laundry room (option to add stackable washer/dryer in kitchen closet) and wonderful community pool. As a bonus, the association fees cover maintenance and/or replacement of all mechanicals. Pet friendly! Schedule your showing today!
Location
State MI
County Kent
Area Grand Rapids - G
Direction From 28th Street, head North on Breton, Turn left on Okemos, Left on Village, then right on Abbington; Condo will be on the right, just past Georgetown Dr.
Rooms
Basement Slab
Interior
Interior Features Wood Floor, Pantry
Heating Forced Air
Cooling Central Air
Fireplace false
Appliance Refrigerator, Range, Dishwasher
Laundry Common Area, Laundry Room
Exterior
Exterior Feature Fenced Back, Patio
Pool Outdoor/Inground
Amenities Available Pets Allowed, Pool, Other
Waterfront No
View Y/N No
Street Surface Paved
Garage No
Building
Story 2
Sewer Public Sewer
Water Public
Architectural Style Traditional
Structure Type Brick
New Construction No
Schools
School District Grand Rapids
Others
HOA Fee Include Other,Trash,Snow Removal,Sewer,Lawn/Yard Care
Tax ID 41-18-09-330-203
Acceptable Financing Cash, Conventional
Listing Terms Cash, Conventional
Read Less Info
Want to know what your home might be worth? Contact us for a FREE valuation!

Our team is ready to help you sell your home for the highest possible price ASAP

"My job is to find and attract mastery-based agents to the office, protect the culture, and make sure everyone is happy! "






