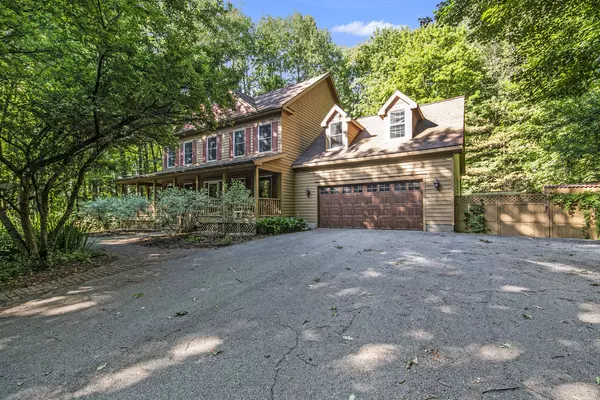$599,900
$599,000
0.2%For more information regarding the value of a property, please contact us for a free consultation.
4 Beds
4 Baths
2,288 SqFt
SOLD DATE : 09/27/2024
Key Details
Sold Price $599,900
Property Type Single Family Home
Sub Type Single Family Residence
Listing Status Sold
Purchase Type For Sale
Square Footage 2,288 sqft
Price per Sqft $262
Municipality Ada Twp
MLS Listing ID 24030282
Sold Date 09/27/24
Style Traditional
Bedrooms 4
Full Baths 3
Half Baths 1
Year Built 1989
Annual Tax Amount $6,323
Tax Year 2024
Lot Size 2.460 Acres
Acres 2.46
Lot Dimensions 325 x 330
Property Description
Welcome home! This spacious, meticulously maintained 4-bedroom, 3.5-bath home, nestled on 2.46 acres, can be your private oasis. The main level offers a formal dining room with French doors leading to a living room featuring a cozy fireplace. This space opens to a stunning 3-season room with tongue & groove ceiling overlooking the private backyard with a deck, perfect for relaxation. The kitchen boasts stainless steel appliances and a quaint breakfast nook, while the main floor also includes a laundry room, guest bath, and an office or potential 5th bedroom. The 4th bedroom, conveniently located off the kitchen, is situated above the garage, providing a private retreat. The upper level features a primary en-suite with a dressing room closet, additional double closets, tiled shower, and 2 sinks for privacy & convenience. You'll also find the 2nd bedroom with a dressing room closet, the 3rd bedroom, and a 2nd full bath with a long vanity and a separate shower room with vanity. The daylight lower level offers a huge family/rec room with egress windows perfect for movie night, French doors leading to a game room or office, a 3rd full bath, and a mechanical room with ample storage space. The wooded and landscaped acreage means no mowing is required, allowing you to enjoy your tranquil surroundings effortlessly.
Imagine yourself enjoying summer days entertaining in your beautiful 3-season room or hosting dinners under the vine-covered pergola. Truly nature at its best, yet close to Downtown Grand Rapids, shopping, schools, and nightlife. You will appreciate the newer mechanicals, roof and the hard-wired generator. Your sanctuary awaits! Schedule your private showing today! and 2 sinks for privacy & convenience. You'll also find the 2nd bedroom with a dressing room closet, the 3rd bedroom, and a 2nd full bath with a long vanity and a separate shower room with vanity. The daylight lower level offers a huge family/rec room with egress windows perfect for movie night, French doors leading to a game room or office, a 3rd full bath, and a mechanical room with ample storage space. The wooded and landscaped acreage means no mowing is required, allowing you to enjoy your tranquil surroundings effortlessly.
Imagine yourself enjoying summer days entertaining in your beautiful 3-season room or hosting dinners under the vine-covered pergola. Truly nature at its best, yet close to Downtown Grand Rapids, shopping, schools, and nightlife. You will appreciate the newer mechanicals, roof and the hard-wired generator. Your sanctuary awaits! Schedule your private showing today!
Location
State MI
County Kent
Area Grand Rapids - G
Direction Knapp to North on Grand River to West on Quail Run just South of 3 Mile
Rooms
Basement Daylight, Full
Interior
Interior Features Ceiling Fan(s), Central Vacuum, Garage Door Opener, Gas/Wood Stove, Generator, Humidifier, Laminate Floor, Kitchen Island, Pantry
Heating Forced Air
Cooling Central Air
Fireplaces Number 1
Fireplaces Type Living Room
Fireplace true
Window Features Storms,Screens,Bay/Bow,Window Treatments
Appliance Washer, Refrigerator, Range, Dryer, Disposal, Dishwasher
Laundry Laundry Room, Main Level
Exterior
Exterior Feature Invisible Fence, Porch(es), Gazebo, Deck(s), 3 Season Room
Garage Attached
Garage Spaces 2.0
Utilities Available Natural Gas Available, Electricity Available, Natural Gas Connected
Waterfront No
View Y/N No
Street Surface Paved
Parking Type Attached
Garage Yes
Building
Lot Description Wooded
Story 2
Sewer Septic Tank
Water Well
Architectural Style Traditional
Structure Type Wood Siding
New Construction No
Schools
School District Northview
Others
Tax ID 41-15-06-301-013
Acceptable Financing Cash, Conventional
Listing Terms Cash, Conventional
Read Less Info
Want to know what your home might be worth? Contact us for a FREE valuation!

Our team is ready to help you sell your home for the highest possible price ASAP

"My job is to find and attract mastery-based agents to the office, protect the culture, and make sure everyone is happy! "






