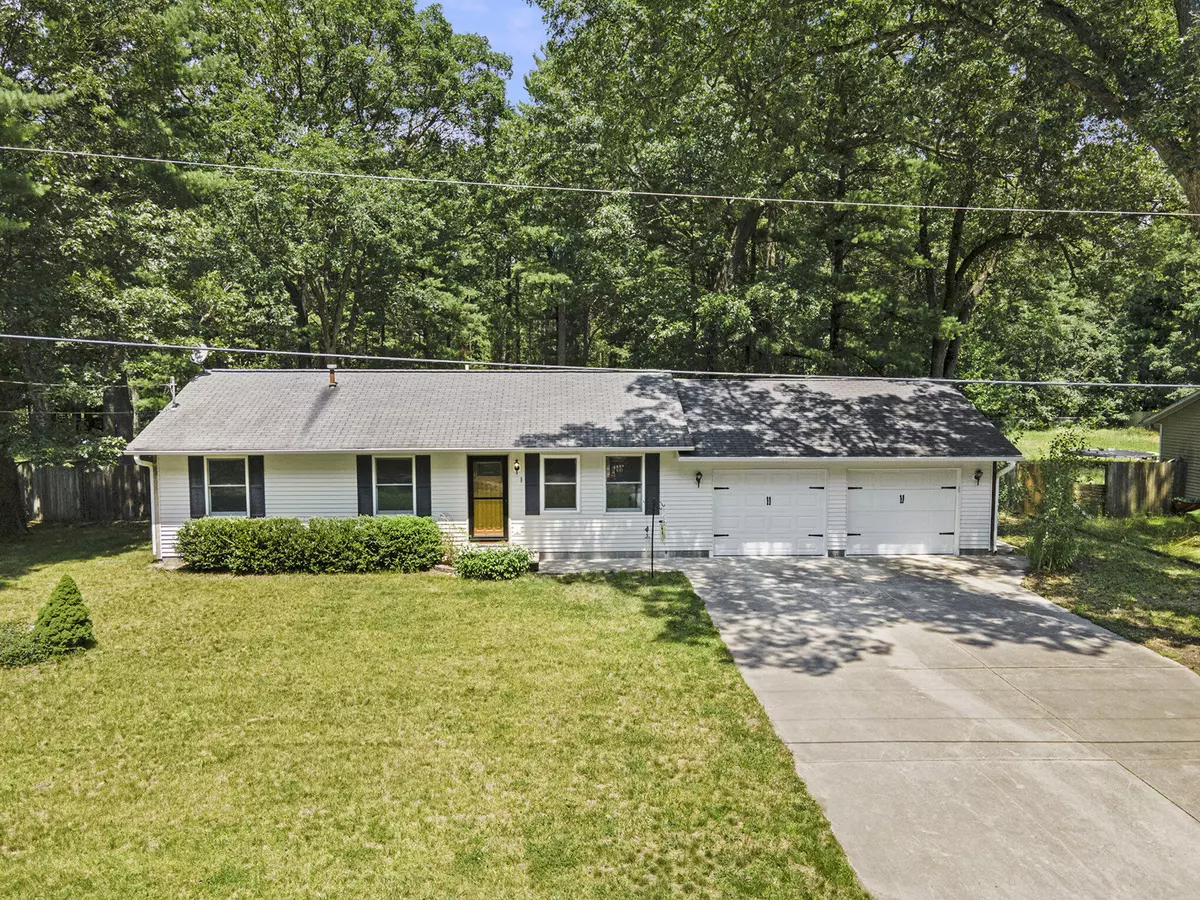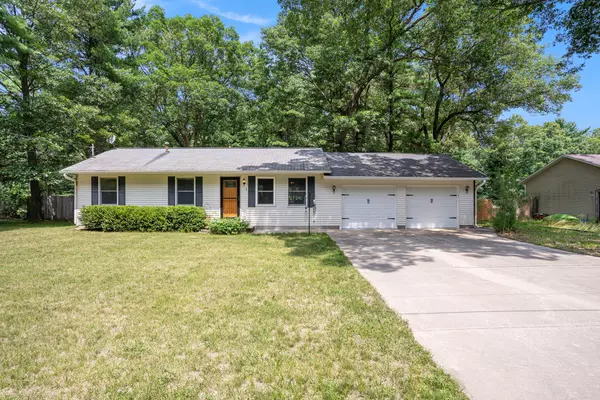$220,000
$225,000
2.2%For more information regarding the value of a property, please contact us for a free consultation.
3 Beds
1 Bath
984 SqFt
SOLD DATE : 10/01/2024
Key Details
Sold Price $220,000
Property Type Single Family Home
Sub Type Single Family Residence
Listing Status Sold
Purchase Type For Sale
Square Footage 984 sqft
Price per Sqft $223
Municipality Dalton Twp
Subdivision Village Of Lakewood Club Add 1
MLS Listing ID 24036376
Sold Date 10/01/24
Style Ranch
Bedrooms 3
Full Baths 1
Year Built 2001
Annual Tax Amount $2,366
Tax Year 2024
Lot Size 0.462 Acres
Acres 0.46
Lot Dimensions 99x194
Property Description
This three-bedroom, one-bathroom home offers efficient main-level living with an open concept living space. It features main floor laundry, central air, natural gas, and high-speed internet. The two-car attached garage, with an option to pull through to the backyard, provides ample storage. Enjoy a large yard with great potential and a storage shed. Located on a quiet street, this home combines peace with convenience. Don't miss this opportunity—schedule your showing today!
Location
State MI
County Muskegon
Area Muskegon County - M
Direction US 31 to Russell Rd. North on Russell Rd to E Daniels Rd. West to home.
Rooms
Other Rooms Shed(s)
Basement Crawl Space
Interior
Interior Features Ceiling Fan(s), Garage Door Opener, Laminate Floor, Kitchen Island, Eat-in Kitchen
Heating Forced Air
Cooling Central Air
Fireplace false
Window Features Screens,Insulated Windows
Appliance Washer, Refrigerator, Range, Microwave, Dryer, Dishwasher
Laundry In Bathroom, Laundry Closet, Main Level
Exterior
Exterior Feature Fenced Back, Deck(s)
Garage Garage Faces Rear, Garage Faces Front, Garage Door Opener, Attached
Garage Spaces 2.0
Utilities Available Phone Available, Natural Gas Available, Electricity Available, Cable Available, Phone Connected, Natural Gas Connected, Cable Connected, Broadband, High-Speed Internet
Waterfront No
View Y/N No
Street Surface Unimproved
Parking Type Garage Faces Rear, Garage Faces Front, Garage Door Opener, Attached
Garage Yes
Building
Lot Description Level, Wooded
Story 1
Sewer Septic Tank
Water Well
Architectural Style Ranch
Structure Type Vinyl Siding
New Construction No
Schools
School District Whitehall
Others
Tax ID 42-501-009-0011-00
Acceptable Financing Cash, FHA, VA Loan, Rural Development, MSHDA, Conventional
Listing Terms Cash, FHA, VA Loan, Rural Development, MSHDA, Conventional
Read Less Info
Want to know what your home might be worth? Contact us for a FREE valuation!

Our team is ready to help you sell your home for the highest possible price ASAP

"My job is to find and attract mastery-based agents to the office, protect the culture, and make sure everyone is happy! "






