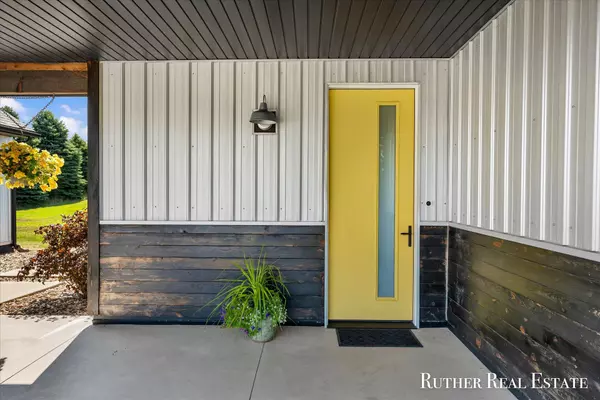$449,602
$384,900
16.8%For more information regarding the value of a property, please contact us for a free consultation.
2 Beds
2 Baths
1,248 SqFt
SOLD DATE : 10/02/2024
Key Details
Sold Price $449,602
Property Type Single Family Home
Sub Type Single Family Residence
Listing Status Sold
Purchase Type For Sale
Square Footage 1,248 sqft
Price per Sqft $360
Municipality Dorr Twp
MLS Listing ID 24046902
Sold Date 10/02/24
Style Ranch
Bedrooms 2
Full Baths 2
Year Built 2017
Annual Tax Amount $4,974
Tax Year 2024
Lot Size 2.000 Acres
Acres 2.0
Lot Dimensions 200 x 435.60
Property Description
Welcome to 2252 108th, a nearly-new gem tucked away on 2 private, scenic acres in Byron Center. Designed for comfort & efficiency, this home features a Viessmann boiler & massive Marvin windows that flood the space with natural light while keeping energy costs low. The unique exterior is a conversation starter, with Shou Sugi Ban wood on the lower half & modern vertical aluminum siding on top. Step through the breezeway to a peaceful backyard perfect for relaxing or entertaining. Inside, polished concrete floors & an open-concept layout create a sleek modern vibe. The kitchen is a chef's dream with custom cabinetry & a spacious walnut island with seating, opening up to the back patio for easy indoor-outdoor flow. Seller set offer deadline for Monday 9/9/24 at 3PM.
Location
State MI
County Allegan
Area Grand Rapids - G
Direction 131 to M-6, West to Wilson Ave, South on Wilson, West on 108th to home on left.
Rooms
Basement Slab
Interior
Interior Features Ceiling Fan(s), Water Softener/Owned, Kitchen Island, Eat-in Kitchen
Heating Radiant
Cooling Wall Unit(s)
Fireplace false
Window Features Low-Emissivity Windows,Insulated Windows,Garden Window(s),Window Treatments
Appliance Washer, Refrigerator, Range, Oven, Dryer, Dishwasher
Laundry Main Level, Sink
Exterior
Exterior Feature Porch(es), Patio
Garage Garage Faces Front
Garage Spaces 2.0
Waterfront No
View Y/N No
Handicap Access Rocker Light Switches, Covered Entrance, Lever Door Handles, Low Threshold Shower, Accessible Entrance
Parking Type Garage Faces Front
Garage Yes
Building
Lot Description Level
Story 1
Sewer Septic Tank
Water Well
Architectural Style Ranch
Structure Type Aluminum Siding,Wood Siding
New Construction No
Schools
School District Hopkins
Others
Tax ID 05-006-010-10
Acceptable Financing Cash, FHA, VA Loan, Conventional
Listing Terms Cash, FHA, VA Loan, Conventional
Read Less Info
Want to know what your home might be worth? Contact us for a FREE valuation!

Our team is ready to help you sell your home for the highest possible price ASAP

"My job is to find and attract mastery-based agents to the office, protect the culture, and make sure everyone is happy! "






