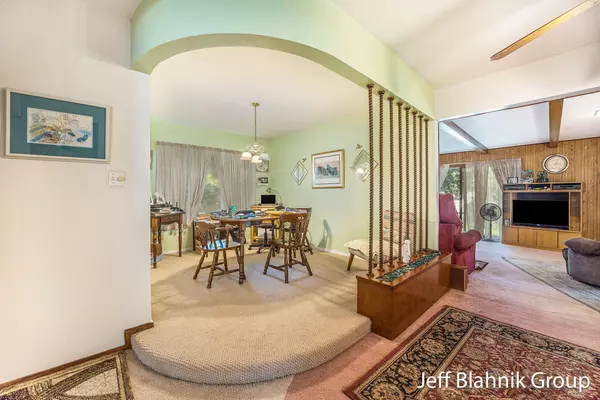$275,000
$285,000
3.5%For more information regarding the value of a property, please contact us for a free consultation.
2 Beds
3 Baths
1,750 SqFt
SOLD DATE : 10/11/2024
Key Details
Sold Price $275,000
Property Type Single Family Home
Sub Type Single Family Residence
Listing Status Sold
Purchase Type For Sale
Square Footage 1,750 sqft
Price per Sqft $157
Municipality City of Grand Rapids
MLS Listing ID 24036770
Sold Date 10/11/24
Style Ranch
Bedrooms 2
Full Baths 3
Year Built 1954
Annual Tax Amount $2,727
Tax Year 2024
Lot Size 0.398 Acres
Acres 0.4
Lot Dimensions 131x131
Property Description
Reminiscent of the ''Brady Bunch'' days, you'll be hard pressed to find a home with as much charm and original character as 1060 Kinney! Well-built brick ranch on the NW side is much larger than it appears. Spacious rooms and lots of storage. Cute built-ins, original ''phone table'' in the kitchen, all appliances in working order. Spacious basement with walk-in cedar closet. Tons of space to keep your things organized. Fireplace in family room has gas insert, wood-burning in the front living room. Slider doors to beautiful backyard with new privacy fence (belongs to neighbors) and garden area. Soon to have freshly paved road and driveway. Home to be sold ''as is''.
Location
State MI
County Kent
Area Grand Rapids - G
Direction North off Lake Michigan or South off Leonard. Follow Google Maps to best avoid construction. Kinney is currently under construction and will be repaved.
Rooms
Basement Full
Interior
Heating Forced Air
Fireplaces Number 2
Fireplaces Type Family Room, Gas Log, Living Room, Wood Burning
Fireplace true
Window Features Screens,Window Treatments
Appliance Washer, Refrigerator, Range, Oven, Microwave, Dryer
Laundry In Basement, Laundry Room
Exterior
Garage Garage Faces Front, Attached
Garage Spaces 2.0
Utilities Available Phone Available, Natural Gas Available, Electricity Available, Phone Connected, Natural Gas Connected, Public Water, Public Sewer
Waterfront No
View Y/N No
Street Surface Paved
Parking Type Garage Faces Front, Attached
Garage Yes
Building
Lot Description Level
Story 1
Sewer Public Sewer
Water Public
Architectural Style Ranch
Structure Type Brick
New Construction No
Schools
School District Kenowa Hills
Others
Tax ID 41-13-20-101-004
Acceptable Financing Cash, Conventional
Listing Terms Cash, Conventional
Read Less Info
Want to know what your home might be worth? Contact us for a FREE valuation!

Our team is ready to help you sell your home for the highest possible price ASAP

"My job is to find and attract mastery-based agents to the office, protect the culture, and make sure everyone is happy! "






