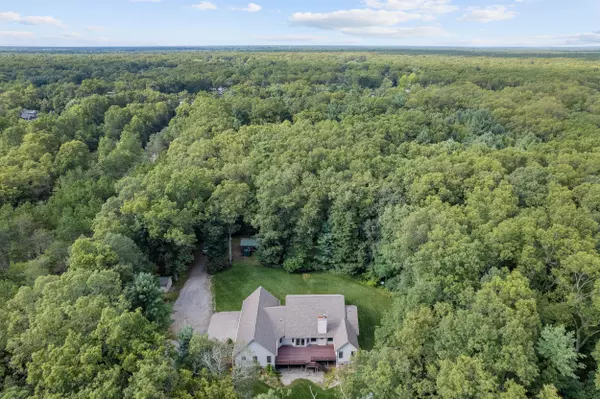$525,000
$525,000
For more information regarding the value of a property, please contact us for a free consultation.
5 Beds
4 Baths
2,261 SqFt
SOLD DATE : 10/10/2024
Key Details
Sold Price $525,000
Property Type Single Family Home
Sub Type Single Family Residence
Listing Status Sold
Purchase Type For Sale
Square Footage 2,261 sqft
Price per Sqft $232
Municipality Muskegon Twp
MLS Listing ID 24044618
Sold Date 10/10/24
Style Contemporary
Bedrooms 5
Full Baths 2
Half Baths 2
Year Built 1999
Annual Tax Amount $4,626
Tax Year 2023
Lot Size 8.483 Acres
Acres 8.48
Lot Dimensions 437 x 656 x 524 x 648
Property Description
Step into this stunning over 3500 finished SF, five-bedroom, four-bathroom, well-loved home that has been meticulously maintained and sits on 8.5 acres of serene woods. On the main floor, you will find a spacious kitchen that is open to the living room with vaulted ceilings and a gorgeous stone wood-burning fireplace as a focal point. In addition, there is a breakfast nook with sliders that walk out to the deck, and a separate formal dining room. There are four bedrooms and two and a half baths, including the master suite which has a walk-in closet, a whirlpool tub, and a door leading to the deck. Additionally, there is main floor laundry. The basement has one bedroom, one half bath, a huge recreation room, a wet bar, and a utility room and another room for storage, crafting or an office. Other outstanding features are there is a boiler heating system to supplement the propane, natural gas available at the road, underground sprinkling and a 30 x 27 pole barn. Other outstanding features are there is a boiler heating system to supplement the propane, natural gas available at the road, underground sprinkling and a 30 x 27 pole barn.
Location
State MI
County Muskegon
Area Muskegon County - M
Direction M120 to E. River
Rooms
Basement Full, Walk-Out Access
Interior
Interior Features Ceiling Fan(s), Garage Door Opener, Humidifier, Wet Bar, Whirlpool Tub, Wood Floor, Kitchen Island
Heating Forced Air, Wood
Cooling Central Air
Fireplaces Number 1
Fireplaces Type Living Room, Wood Burning
Fireplace true
Window Features Insulated Windows
Appliance Washer, Refrigerator, Range, Microwave, Dryer, Dishwasher
Laundry Main Level
Exterior
Exterior Feature Porch(es), Patio, Deck(s)
Garage Garage Door Opener, Attached
Garage Spaces 3.0
Waterfront No
View Y/N No
Parking Type Garage Door Opener, Attached
Garage Yes
Building
Lot Description Wooded
Story 1
Sewer Private Sewer
Water Well
Architectural Style Contemporary
Structure Type Stone,Vinyl Siding
New Construction No
Schools
School District Reeths-Puffer
Others
Tax ID 10-001-100-0009-10
Acceptable Financing Cash, Conventional
Listing Terms Cash, Conventional
Read Less Info
Want to know what your home might be worth? Contact us for a FREE valuation!

Our team is ready to help you sell your home for the highest possible price ASAP

"My job is to find and attract mastery-based agents to the office, protect the culture, and make sure everyone is happy! "






