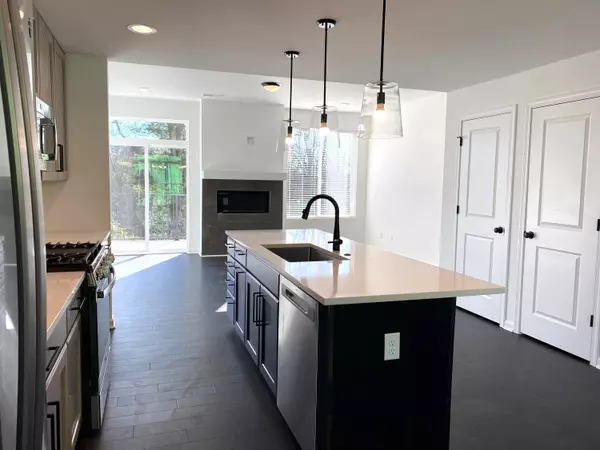$658,662
$643,104
2.4%For more information regarding the value of a property, please contact us for a free consultation.
4 Beds
5 Baths
1,516 SqFt
SOLD DATE : 10/15/2024
Key Details
Sold Price $658,662
Property Type Condo
Sub Type Condominium
Listing Status Sold
Purchase Type For Sale
Square Footage 1,516 sqft
Price per Sqft $434
Municipality Ann Arbor
Subdivision Bristol Ridge
MLS Listing ID 24007894
Sold Date 10/15/24
Style Contemporary
Bedrooms 4
Full Baths 4
Half Baths 1
HOA Fees $240/mo
HOA Y/N true
Year Built 2024
Property Description
Premier building in BR! Located just 2 miles from vibrant downtown Ann Arbor, both University of Michigan Campuses & Medical Center, this Northside community is conveniently located off Pontiac Trail. Norfolk Homes offers homebuyers the opportunity to enjoy all the benefits of life in Ann Arbor with convenient and maintenance free lifestyle at our Bristol Ridge Community. Plans provide a fully finished walk out basement with a bedroom and full bath. The entry level features an attached garage with a mudroom. Main living has linear fireplace, deck, included appliances and island. Home is under construction with estimated occupancy late summer.
Location
State MI
County Washtenaw
Area Ann Arbor/Washtenaw - A
Direction Pontiac Trail and Bristol Ridge Drive in Ann Arbor
Rooms
Basement Full, Walk-Out Access
Interior
Interior Features Ceramic Floor, Garage Door Opener, Humidifier, Wood Floor, Kitchen Island, Pantry
Heating Forced Air
Cooling Central Air
Fireplaces Number 1
Fireplaces Type Family Room, Gas Log
Fireplace true
Window Features Low-Emissivity Windows,Screens,Insulated Windows,Window Treatments
Appliance Washer, Refrigerator, Range, Oven, Microwave, Dryer, Disposal, Dishwasher
Laundry Upper Level
Exterior
Exterior Feature Porch(es), Deck(s)
Garage Attached
Garage Spaces 1.0
Utilities Available Natural Gas Connected, Cable Connected, Storm Sewer
Amenities Available End Unit, Pets Allowed
Waterfront No
View Y/N No
Street Surface Paved
Parking Type Attached
Garage Yes
Building
Lot Description Corner Lot, Sidewalk
Story 4
Sewer Public Sewer
Water Public
Architectural Style Contemporary
Structure Type Brick,Vinyl Siding
New Construction Yes
Schools
Elementary Schools Ann Arbor Steam @ Northside
Middle Schools Clague
High Schools Skyline
School District Ann Arbor
Others
HOA Fee Include Trash,Snow Removal,Lawn/Yard Care
Acceptable Financing Cash, Conventional
Listing Terms Cash, Conventional
Read Less Info
Want to know what your home might be worth? Contact us for a FREE valuation!

Our team is ready to help you sell your home for the highest possible price ASAP

"My job is to find and attract mastery-based agents to the office, protect the culture, and make sure everyone is happy! "






