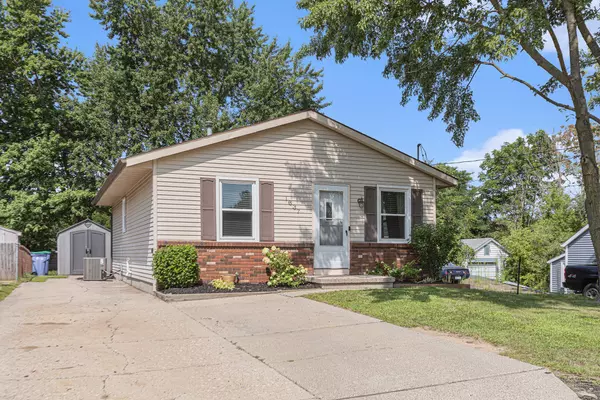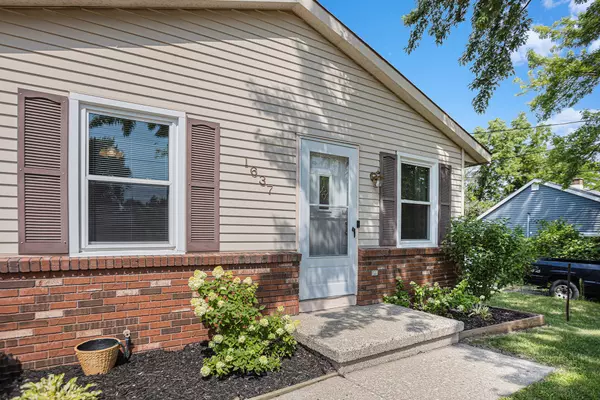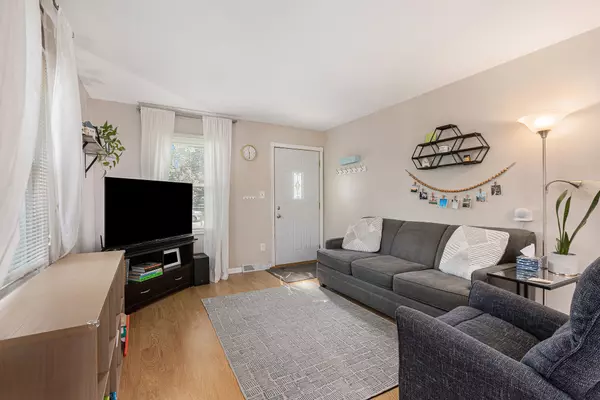$245,000
$230,000
6.5%For more information regarding the value of a property, please contact us for a free consultation.
3 Beds
1 Bath
816 SqFt
SOLD DATE : 10/16/2024
Key Details
Sold Price $245,000
Property Type Single Family Home
Sub Type Single Family Residence
Listing Status Sold
Purchase Type For Sale
Square Footage 816 sqft
Price per Sqft $300
Municipality City of Grand Rapids
MLS Listing ID 24048415
Sold Date 10/16/24
Style Ranch
Bedrooms 3
Full Baths 1
Year Built 1982
Annual Tax Amount $1,933
Tax Year 2024
Lot Size 5,227 Sqft
Acres 0.12
Lot Dimensions 40x131
Property Description
Welcome to this charming and well-cared-for 3-bedroom home, located on the NW side, close to Richmond Park. The open design creates a welcoming entrance. The main floor features two comfortably sized bedrooms and a full bathroom. The eat-in kitchen is perfect for casual dining and entertainment. It flows seamlessly into the living area, enhancing the open-concept feel. The lower level has a non-conforming bedroom, ideal for a guest room, home office, or additional living space. The newer carpet adds comfort and warmth. Recent upgrades include a water heater installed in 2023, air conditioning was added in 2024, and the furnace was updated in 2016. The well-maintained, fenced backyard provides a safe and private space for outdoor activities, gardening, or relaxation. This home represents a perfect blend of comfort, convenience, and modern upgrades, making it a great choice for those seeking a well-maintained property on the NW side. Don't miss the opportunity to make this your new home! Seller directs listing agent/broker to hold all offers until 3:00pm on 9/17/24 This home represents a perfect blend of comfort, convenience, and modern upgrades, making it a great choice for those seeking a well-maintained property on the NW side. Don't miss the opportunity to make this your new home! Seller directs listing agent/broker to hold all offers until 3:00pm on 9/17/24
Location
State MI
County Kent
Area Grand Rapids - G
Direction From 131 N Take exit 87 towards Leonard, merge onto Scribner. Drive 2.1 Miles to Hanchett Ave,
Rooms
Basement Full
Interior
Interior Features Ceiling Fan(s), Laminate Floor, Eat-in Kitchen
Heating Forced Air
Cooling Central Air
Fireplace false
Window Features Insulated Windows
Appliance Washer, Refrigerator, Oven, Dryer, Disposal, Dishwasher
Laundry Lower Level
Exterior
Exterior Feature Fenced Back
Waterfront No
View Y/N No
Street Surface Paved
Garage No
Building
Lot Description Level, Sidewalk
Story 1
Sewer Public Sewer
Water Public
Architectural Style Ranch
Structure Type Vinyl Siding
New Construction No
Schools
School District Grand Rapids
Others
Tax ID 41-13-14-152-039
Acceptable Financing Cash, FHA, VA Loan, MSHDA, Conventional
Listing Terms Cash, FHA, VA Loan, MSHDA, Conventional
Read Less Info
Want to know what your home might be worth? Contact us for a FREE valuation!

Our team is ready to help you sell your home for the highest possible price ASAP

"My job is to find and attract mastery-based agents to the office, protect the culture, and make sure everyone is happy! "






