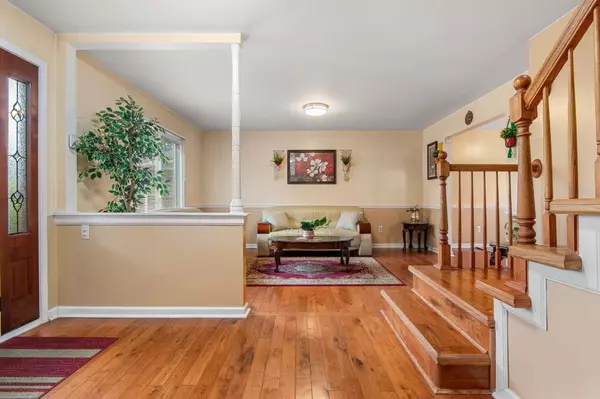$430,000
$415,000
3.6%For more information regarding the value of a property, please contact us for a free consultation.
4 Beds
3 Baths
2,196 SqFt
SOLD DATE : 10/16/2024
Key Details
Sold Price $430,000
Property Type Single Family Home
Sub Type Single Family Residence
Listing Status Sold
Purchase Type For Sale
Square Footage 2,196 sqft
Price per Sqft $195
Municipality Canton Twp
MLS Listing ID 24050723
Sold Date 10/16/24
Style Colonial
Bedrooms 4
Full Baths 2
Half Baths 1
Year Built 1978
Annual Tax Amount $4,577
Tax Year 2023
Lot Size 9,583 Sqft
Acres 0.22
Lot Dimensions 80 x 120
Property Description
OPEN HOUSE CANCELLED. Welcome to this charming 4-bedroom, 2.5-bath colonial home! This spacious residence features a beautifully updated kitchen, complete with a stylish tile backsplash, granite countertops, and stainless steel appliances—perfect for culinary enthusiasts. Enjoy the convenience of main floor laundry and a mudroom off the garage, ideal for those rainy or snowy days. The formal living and dining rooms provide elegant spaces for entertaining, while the cozy family room boasts a wood-burning fireplace and a door wall leading to your expansive backyard—perfect for outdoor gatherings. Need a bit more space?? Check out the finished basement! Located near shopping, dining, and with easy access to highways, this home offers both comfort and convenience.
Location
State MI
County Wayne
Area Wayne County - 100
Direction GPS
Rooms
Basement Full
Interior
Interior Features Ceiling Fan(s), Garage Door Opener, Laminate Floor, Wood Floor, Kitchen Island, Pantry
Heating Forced Air
Cooling Central Air
Fireplaces Number 1
Fireplaces Type Family Room, Wood Burning
Fireplace true
Appliance Washer, Refrigerator, Microwave, Dryer, Dishwasher, Cooktop, Built-In Gas Oven
Laundry Gas Dryer Hookup, Laundry Room, Main Level, Sink, Washer Hookup
Exterior
Exterior Feature Porch(es), Patio
Garage Garage Faces Front, Garage Door Opener, Attached
Garage Spaces 2.0
Utilities Available Cable Available, Natural Gas Connected, Broadband
Waterfront No
View Y/N No
Street Surface Paved
Parking Type Garage Faces Front, Garage Door Opener, Attached
Garage Yes
Building
Lot Description Corner Lot
Story 2
Sewer Public Sewer
Water Public
Architectural Style Colonial
Structure Type Brick,Vinyl Siding
New Construction No
Schools
School District Plymouth-Canton
Others
Tax ID 71-037-03-0058-000
Acceptable Financing Cash, Conventional
Listing Terms Cash, Conventional
Read Less Info
Want to know what your home might be worth? Contact us for a FREE valuation!

Our team is ready to help you sell your home for the highest possible price ASAP

"My job is to find and attract mastery-based agents to the office, protect the culture, and make sure everyone is happy! "






