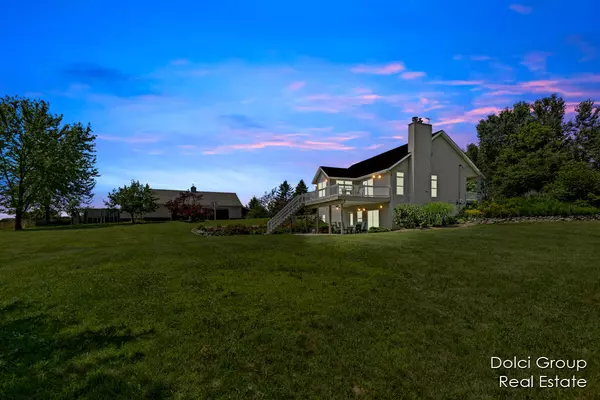$569,900
$569,900
For more information regarding the value of a property, please contact us for a free consultation.
4 Beds
3 Baths
1,744 SqFt
SOLD DATE : 10/14/2024
Key Details
Sold Price $569,900
Property Type Single Family Home
Sub Type Single Family Residence
Listing Status Sold
Purchase Type For Sale
Square Footage 1,744 sqft
Price per Sqft $326
Municipality Ensley Twp
MLS Listing ID 24037347
Sold Date 10/14/24
Style Contemporary
Bedrooms 4
Full Baths 2
Half Baths 1
Year Built 2003
Annual Tax Amount $2,967
Tax Year 2023
Lot Size 18.700 Acres
Acres 18.7
Lot Dimensions 621x1314
Property Description
Discover the epitome of rural luxury just 30 minutes from Grand Rapids in this meticulously crafted 4-bedroom, 3-bathroom home. Nestled on 18.7 acres of picturesque land, this property offers a serene escape with all the comforts of modern living. As you enter, you're greeted by stunning hickory floors that lead you through an inviting open floor plan, perfect for entertaining guests. The heart of the home is the spacious kitchen, featuring granite countertops, stainless steel appliances, and ample cabinet space. Adjacent is a cozy dining area with panoramic views of the sprawling landscape. The expansive master suite, complete with its own private sanctuary featuring a luxurious bathroom with dual vanities, a soaking tub, and a walk-in shower. Three additional bedrooms provide plenty of space for guests, each offering comfort and privacy. Step outside onto the huge deck, ideal for summer gatherings or simply enjoying the tranquil surroundings. A walkout basement adds extra living space and potential for customization to suit your needs. For the hobbyist or entrepreneur, the property includes a remarkable 40x60 pole barn with a shop, equipped to handle any project or storage needs. A 20x60 lean-to, with 5 acres of high-end fencing, creates opportunities for livestock or equestrian pursuits. A picturesque pond adds to the charm of this exceptional property. Located just a short drive from Grand Rapids, enjoy the convenience of city amenities while relishing the peace and quiet of rural living. Whether you're seeking a retreat or a place to indulge your passions, this property offers a rare opportunity to embrace a lifestyle of comfort and sophistication. $4,000 carpet allowance offered by seller. The expansive master suite, complete with its own private sanctuary featuring a luxurious bathroom with dual vanities, a soaking tub, and a walk-in shower. Three additional bedrooms provide plenty of space for guests, each offering comfort and privacy. Step outside onto the huge deck, ideal for summer gatherings or simply enjoying the tranquil surroundings. A walkout basement adds extra living space and potential for customization to suit your needs. For the hobbyist or entrepreneur, the property includes a remarkable 40x60 pole barn with a shop, equipped to handle any project or storage needs. A 20x60 lean-to, with 5 acres of high-end fencing, creates opportunities for livestock or equestrian pursuits. A picturesque pond adds to the charm of this exceptional property. Located just a short drive from Grand Rapids, enjoy the convenience of city amenities while relishing the peace and quiet of rural living. Whether you're seeking a retreat or a place to indulge your passions, this property offers a rare opportunity to embrace a lifestyle of comfort and sophistication. $4,000 carpet allowance offered by seller.
Location
State MI
County Newaygo
Area Grand Rapids - G
Direction From Grand Rapids or Big Rapids- Use 131 to the Sand Lake exit and turn west. Travel west to 136th St and turn west for 1.1 miles. (6 Miles from exit)
Rooms
Basement Walk-Out Access
Interior
Interior Features Kitchen Island, Eat-in Kitchen
Heating Forced Air
Fireplaces Number 2
Fireplaces Type Living Room, Other
Fireplace true
Appliance Washer, Refrigerator, Range, Dryer, Dishwasher
Laundry Main Level
Exterior
Exterior Feature Porch(es), Patio, Deck(s)
Garage Attached
Garage Spaces 2.0
Utilities Available High-Speed Internet
Waterfront No
Waterfront Description Pond
View Y/N No
Parking Type Attached
Garage Yes
Building
Lot Description Recreational, Wooded, Rolling Hills
Story 2
Sewer Septic Tank
Water Well
Architectural Style Contemporary
Structure Type Stone,Vinyl Siding
New Construction No
Schools
School District Grant
Others
Tax ID 24-32-200-028
Acceptable Financing Cash, FHA, VA Loan, MSHDA, Conventional
Listing Terms Cash, FHA, VA Loan, MSHDA, Conventional
Read Less Info
Want to know what your home might be worth? Contact us for a FREE valuation!

Our team is ready to help you sell your home for the highest possible price ASAP

"My job is to find and attract mastery-based agents to the office, protect the culture, and make sure everyone is happy! "






