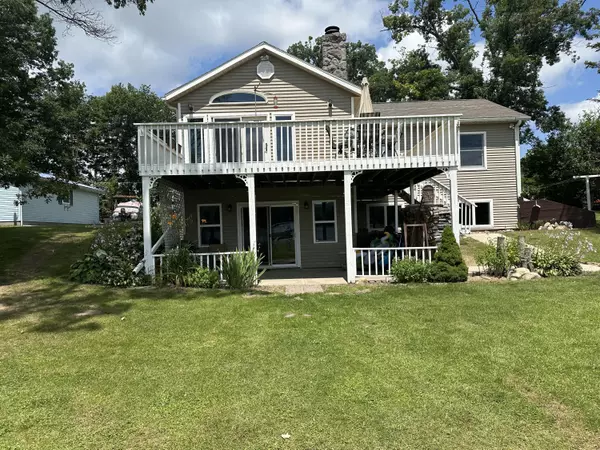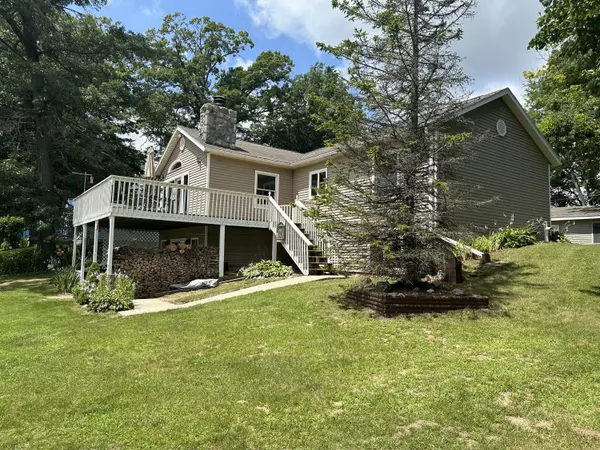$410,000
$499,000
17.8%For more information regarding the value of a property, please contact us for a free consultation.
4 Beds
3 Baths
1,400 SqFt
SOLD DATE : 10/22/2024
Key Details
Sold Price $410,000
Property Type Single Family Home
Sub Type Single Family Residence
Listing Status Sold
Purchase Type For Sale
Square Footage 1,400 sqft
Price per Sqft $292
Municipality Lilley Twp
MLS Listing ID 24036399
Sold Date 10/22/24
Style Ranch
Bedrooms 4
Full Baths 3
Year Built 1995
Annual Tax Amount $1,569
Tax Year 2023
Lot Size 0.541 Acres
Acres 0.54
Lot Dimensions 100x180x100x164
Property Sub-Type Single Family Residence
Property Description
All Sports Pettibone Lake! This beautiful home has been tastefully updated and is ready to go! New flooring on the main level that has 2 beds and 2 full baths with a large kitchen area looking right at the lake. Large living room and bedrooms, most of which are also looking at the lake! Step out the slider and enjoy the best view on this lake while watching the sunset from your recently stained deck. The full walkout basement has been finished and added 2 more bedrooms and another full bath. New wet bar in place for entertaining and convenience. Vinyl floor and shiplap in the basement along with new windows. Step out of the basement to your manicured lake side yard that takes you right to 100 feet of sandy beach front. Newer dock is already in place, too much to list!
Location
State MI
County Newaygo
Area West Central - W
Direction M37 south to east on 15 mile, left on Pettibone Dr, right on Ford, home will be on your right
Body of Water Pettibone Lake
Rooms
Basement Full, Walk-Out Access
Interior
Interior Features Ceiling Fan(s), Wet Bar
Heating Forced Air
Fireplaces Number 1
Fireplaces Type Living Room, Wood Burning
Fireplace true
Window Features Insulated Windows,Bay/Bow
Laundry Main Level
Exterior
Exterior Feature Deck(s)
Parking Features Garage Faces Side, Detached
Garage Spaces 2.0
Waterfront Description Lake
View Y/N No
Street Surface Unimproved
Garage Yes
Building
Lot Description Recreational
Story 1
Sewer Septic Tank
Water Well
Architectural Style Ranch
Structure Type Vinyl Siding
New Construction No
Schools
School District Baldwin
Others
Tax ID 02-13-451-007
Acceptable Financing Cash, FHA, VA Loan, Conventional
Listing Terms Cash, FHA, VA Loan, Conventional
Read Less Info
Want to know what your home might be worth? Contact us for a FREE valuation!

Our team is ready to help you sell your home for the highest possible price ASAP
"My job is to find and attract mastery-based agents to the office, protect the culture, and make sure everyone is happy! "






