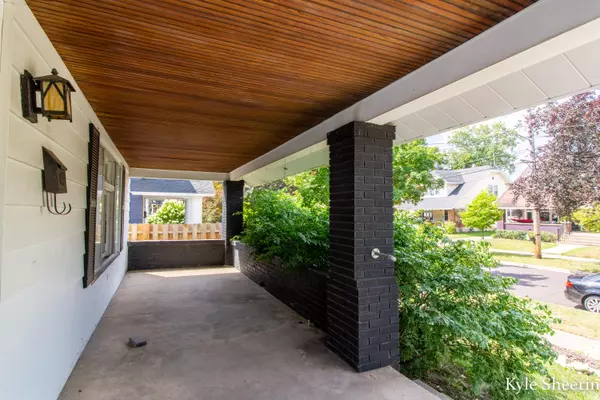$222,000
$255,000
12.9%For more information regarding the value of a property, please contact us for a free consultation.
3 Beds
2 Baths
1,635 SqFt
SOLD DATE : 10/28/2024
Key Details
Sold Price $222,000
Property Type Single Family Home
Sub Type Single Family Residence
Listing Status Sold
Purchase Type For Sale
Square Footage 1,635 sqft
Price per Sqft $135
Municipality City of Grand Rapids
MLS Listing ID 24042616
Sold Date 10/28/24
Style Traditional
Bedrooms 3
Full Baths 1
Half Baths 1
Year Built 1926
Annual Tax Amount $1,753
Tax Year 2023
Lot Size 4,532 Sqft
Acres 0.1
Lot Dimensions 44' x 103'
Property Description
Welcome to this lovely home near west-side favorite, Richmond Park. This three-bedroom, one-and-a-half-bath house offers a great mix of comfort and potential in a desirable area. With so much character, the main floor features classic hardwood trim and original floors. Upstairs, you'll find good-sized bedrooms with plenty of closet space and a full bathroom. The home also has updated vinyl windows, a private fenced-in backyard, and a beautiful front porch that's perfect for relaxing or entertaining a crowd.
Being a quarter mile from Richmond Park makes pool days and strolls by the pond way easier.
Location
State MI
County Kent
Area Grand Rapids - G
Direction W Off Alpine On Richmond To S On Fremont.
Rooms
Basement Full
Interior
Interior Features Ceiling Fan(s), Laminate Floor, Wood Floor, Pantry
Heating Forced Air
Fireplace false
Window Features Storms,Screens,Replacement,Insulated Windows
Appliance Washer, Refrigerator, Oven, Microwave, Dryer, Dishwasher
Laundry In Basement, Laundry Chute
Exterior
Exterior Feature Porch(es)
Garage Garage Faces Front, Detached
Garage Spaces 1.0
Utilities Available Phone Connected, Natural Gas Connected, Cable Connected, Storm Sewer, High-Speed Internet
Waterfront No
View Y/N No
Parking Type Garage Faces Front, Detached
Garage Yes
Building
Lot Description Sidewalk
Story 2
Sewer Public Sewer
Water Public
Architectural Style Traditional
Structure Type Aluminum Siding,Brick
New Construction No
Schools
School District Grand Rapids
Others
Tax ID 41-13-14-428-010
Acceptable Financing Cash, FHA, VA Loan, MSHDA, Conventional
Listing Terms Cash, FHA, VA Loan, MSHDA, Conventional
Read Less Info
Want to know what your home might be worth? Contact us for a FREE valuation!

Our team is ready to help you sell your home for the highest possible price ASAP

"My job is to find and attract mastery-based agents to the office, protect the culture, and make sure everyone is happy! "






