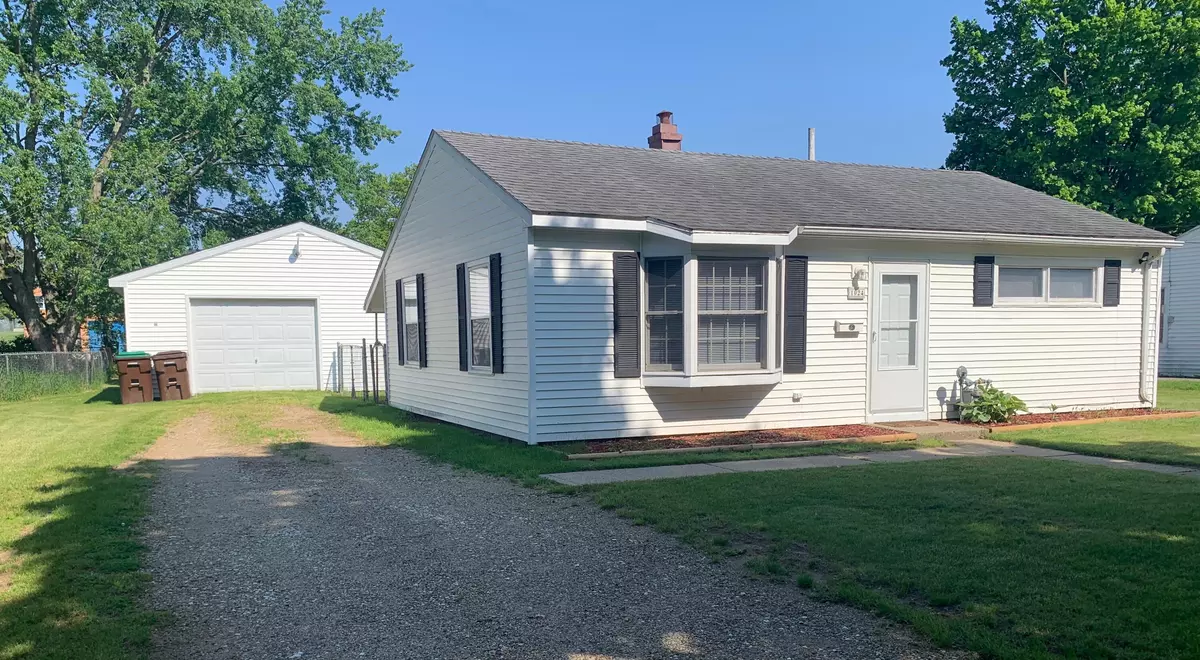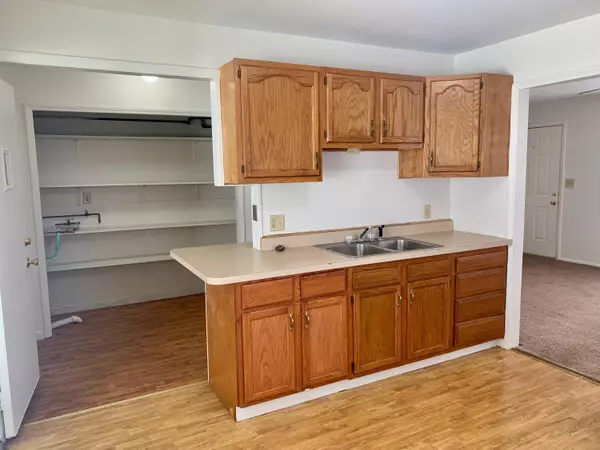$130,000
$130,000
For more information regarding the value of a property, please contact us for a free consultation.
2 Beds
1 Bath
816 SqFt
SOLD DATE : 10/30/2024
Key Details
Sold Price $130,000
Property Type Single Family Home
Sub Type Single Family Residence
Listing Status Sold
Purchase Type For Sale
Square Footage 816 sqft
Price per Sqft $159
Municipality Albion City
MLS Listing ID 24024849
Sold Date 10/30/24
Style Ranch
Bedrooms 2
Full Baths 1
Year Built 1954
Annual Tax Amount $822
Tax Year 2022
Lot Size 9,104 Sqft
Acres 0.21
Lot Dimensions 66 x 138
Property Description
This 2 bedroom, 1 bath ranch has great curb appeal with features sure to please! The kitchen feels very spacious with an eating area and a large pantry; the living room's bay window provides an abundance of natural light and a perfect location to place your plants or pictures. The back-entrance mud room and laundry room are welcome conveniences! The garage is huge - park your vehicle on one side, use the other side for storage or hobbies. You'll find the fenced back yard is perfect for relaxing, playing, or entertaining in your new home. Schedule your tour today!
Location
State MI
County Calhoun
Area Battle Creek - B
Direction Heading east on Michigan Ave, turn left onto Clark St, turn left onto E. North St, turn right onto N. Mingo St. House is on the right hand side of street.
Rooms
Basement Slab
Interior
Interior Features Ceiling Fan(s), Garage Door Opener, Laminate Floor, Eat-in Kitchen, Pantry
Heating Forced Air
Fireplace false
Window Features Storms,Screens,Bay/Bow,Window Treatments
Appliance Refrigerator, Range
Laundry Gas Dryer Hookup, Other, Washer Hookup
Exterior
Exterior Feature Fenced Back, Porch(es)
Garage Detached
Garage Spaces 1.0
Utilities Available Phone Available, Natural Gas Available, Electricity Available, Cable Available, Natural Gas Connected, Storm Sewer, Public Water, Public Sewer, Broadband
Waterfront No
View Y/N No
Street Surface Paved
Handicap Access 36 Inch Entrance Door
Parking Type Detached
Garage Yes
Building
Lot Description Flag Lot, Level, Sidewalk
Story 1
Sewer Public Sewer
Water Public
Architectural Style Ranch
Structure Type Vinyl Siding
New Construction No
Schools
Elementary Schools Harrington; Walters; Hughes Elementary
Middle Schools Marshall Middle School
High Schools Marshall/Albion High School
School District Marshall
Others
Tax ID 51-011-012-00
Acceptable Financing Cash, FHA, Rural Development, MSHDA, Conventional
Listing Terms Cash, FHA, Rural Development, MSHDA, Conventional
Read Less Info
Want to know what your home might be worth? Contact us for a FREE valuation!

Our team is ready to help you sell your home for the highest possible price ASAP

"My job is to find and attract mastery-based agents to the office, protect the culture, and make sure everyone is happy! "






