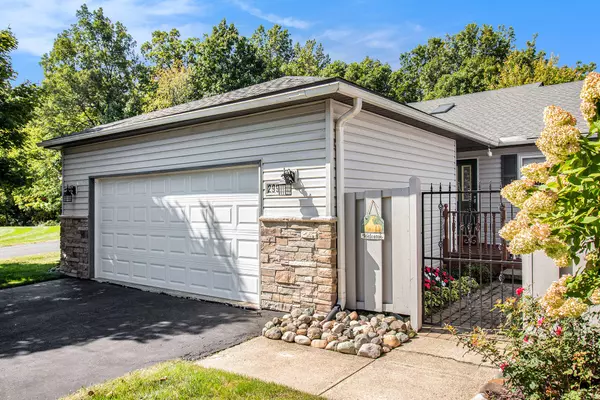$345,000
$345,000
For more information regarding the value of a property, please contact us for a free consultation.
2 Beds
3 Baths
1,596 SqFt
SOLD DATE : 10/28/2024
Key Details
Sold Price $345,000
Property Type Condo
Sub Type Condominium
Listing Status Sold
Purchase Type For Sale
Square Footage 1,596 sqft
Price per Sqft $216
Municipality Genoa Twp
Subdivision Lake Edgewood
MLS Listing ID 24049549
Sold Date 10/28/24
Style Ranch
Bedrooms 2
Full Baths 2
Half Baths 1
HOA Fees $430/mo
HOA Y/N true
Year Built 1998
Annual Tax Amount $2,270
Tax Year 2023
Lot Size 2,097 Sqft
Acres 0.05
Lot Dimensions irregular
Property Description
Discover this beautifully maintained ranch condo featuring wide open spaces and abundant natural light. Enjoy a spacious first-floor primary bedroom with a large ensuite bathroom. The fully finished basement includes a screened-in porch, perfect for relaxing in your private backyard while watching wildlife.
Downstairs, you'll find a second large bedroom and another full bathroom. The laundry is currently located downstairs, but the office is already plumbed for an easy move upstairs. Lovely neighborhood to walk through. Conveniently located between Brighton and Howell with great freeway access. Association fee includes snow removal, yard care, trash and TV/Internet!
Location
State MI
County Livingston
Area Livingston County - 40
Direction GPS is best
Rooms
Basement Full, Walk-Out Access
Interior
Interior Features Garage Door Opener, Water Softener/Owned
Heating Forced Air
Cooling Central Air
Fireplaces Number 1
Fireplaces Type Living Room
Fireplace true
Appliance Washer, Refrigerator, Oven, Microwave, Dryer, Dishwasher
Laundry Laundry Closet, Lower Level, Main Level
Exterior
Exterior Feature Scrn Porch, Deck(s)
Garage Garage Faces Front, Garage Door Opener, Attached
Garage Spaces 2.0
Utilities Available Cable Connected, High-Speed Internet
Waterfront No
View Y/N No
Street Surface Paved
Parking Type Garage Faces Front, Garage Door Opener, Attached
Garage Yes
Building
Story 2
Sewer Public Sewer
Water Public
Architectural Style Ranch
Structure Type Vinyl Siding
New Construction No
Schools
School District Howell
Others
HOA Fee Include Trash,Snow Removal,Lawn/Yard Care,Cable/Satellite
Tax ID 11-13-402-165
Acceptable Financing Cash, FHA, VA Loan, Conventional
Listing Terms Cash, FHA, VA Loan, Conventional
Read Less Info
Want to know what your home might be worth? Contact us for a FREE valuation!

Our team is ready to help you sell your home for the highest possible price ASAP

"My job is to find and attract mastery-based agents to the office, protect the culture, and make sure everyone is happy! "






