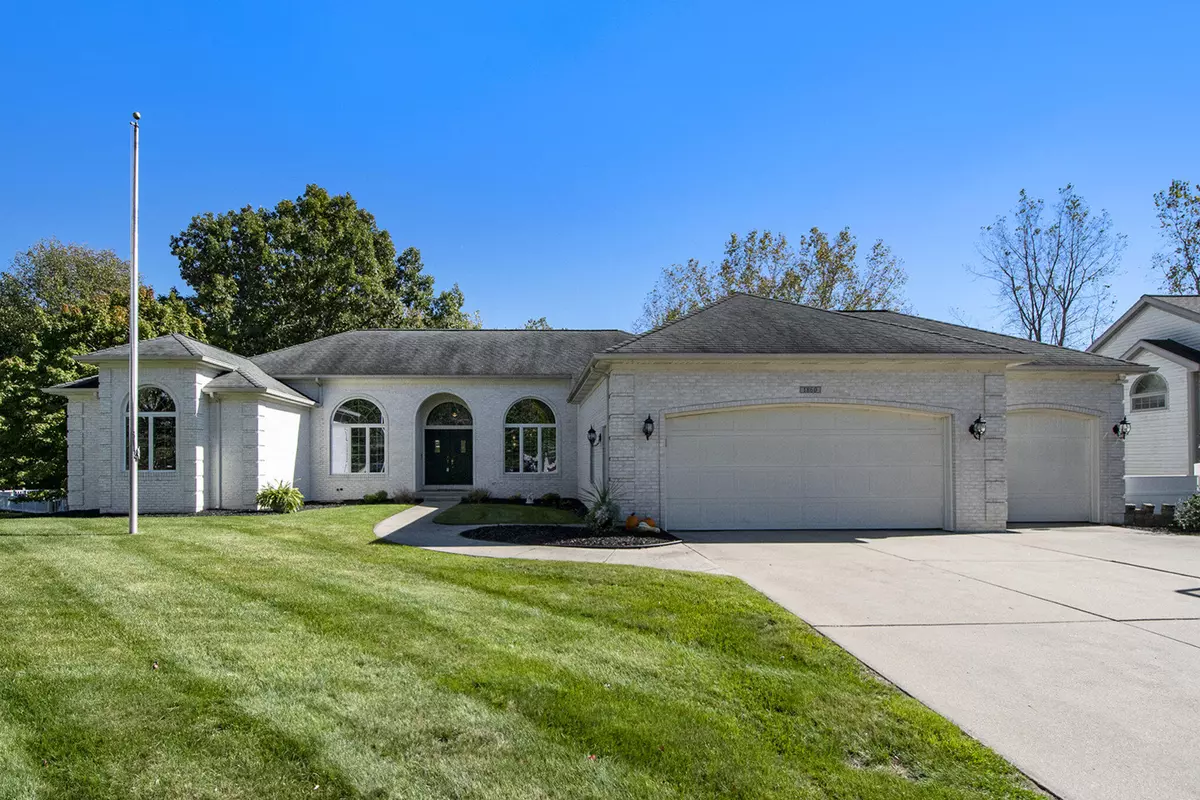$650,000
$659,000
1.4%For more information regarding the value of a property, please contact us for a free consultation.
6 Beds
4 Baths
2,778 SqFt
SOLD DATE : 11/01/2024
Key Details
Sold Price $650,000
Property Type Single Family Home
Sub Type Single Family Residence
Listing Status Sold
Purchase Type For Sale
Square Footage 2,778 sqft
Price per Sqft $233
Municipality City of Grand Rapids
MLS Listing ID 24052877
Sold Date 11/01/24
Style Ranch
Bedrooms 6
Full Baths 4
HOA Y/N true
Year Built 1995
Annual Tax Amount $7,869
Tax Year 2023
Lot Size 0.596 Acres
Acres 0.6
Lot Dimensions 95x275
Property Description
Welcome to a sanctuary of luxury and sophistication! This 6 bedroom, 4 full bath executive spacious residence features 2 master suites, boasting a large luxurious en-suite bathroom complete with high-end finishes. A floor plan that is bathed in natural light, creating an inviting and warm atmosphere. The kitchen stands out with its top-of-the-line Bosch stainless steel appliances, and an impressive granite island that is perfect for both meal preparation and entertaining. The lower floor features an open concept, perfect for entertaining or a great in law suite with its own laundry. Enjoy the wildlife in the wooded back yard or a relaxing dip in the pool followed by the warmth of the hot tub or sauna. A dream come true with so many unique storage areas and features. A must see!
Location
State MI
County Kent
Area Grand Rapids - G
Direction Richmond St to Cherry Run North to home
Rooms
Basement Full, Walk-Out Access
Interior
Interior Features Central Vacuum, Garage Door Opener, Hot Tub Spa, Humidifier, Sauna, Security System, Whirlpool Tub, Kitchen Island, Eat-in Kitchen
Heating Forced Air
Cooling Central Air
Fireplaces Number 3
Fireplaces Type Gas Log, Living Room, Primary Bedroom, Recreation Room
Fireplace true
Window Features Window Treatments
Appliance Washer, Refrigerator, Oven, Microwave, Dryer, Dishwasher, Cooktop, Bar Fridge, Built-In Gas Oven
Laundry Gas Dryer Hookup, In Basement, Laundry Room, Upper Level
Exterior
Exterior Feature Fenced Back, Patio, Deck(s)
Garage Garage Door Opener, Attached
Garage Spaces 3.0
Pool Outdoor/Inground
Amenities Available Pool, Sauna, Spa/Hot Tub, Trail(s)
Waterfront No
View Y/N No
Street Surface Paved
Parking Type Garage Door Opener, Attached
Garage Yes
Building
Lot Description Wooded
Story 2
Sewer Public Sewer
Water Public
Architectural Style Ranch
Structure Type Brick,Vinyl Siding
New Construction No
Schools
School District Grand Rapids
Others
Tax ID 41-13-16-226-021
Acceptable Financing Cash, FHA, VA Loan, Conventional
Listing Terms Cash, FHA, VA Loan, Conventional
Read Less Info
Want to know what your home might be worth? Contact us for a FREE valuation!

Our team is ready to help you sell your home for the highest possible price ASAP

"My job is to find and attract mastery-based agents to the office, protect the culture, and make sure everyone is happy! "






