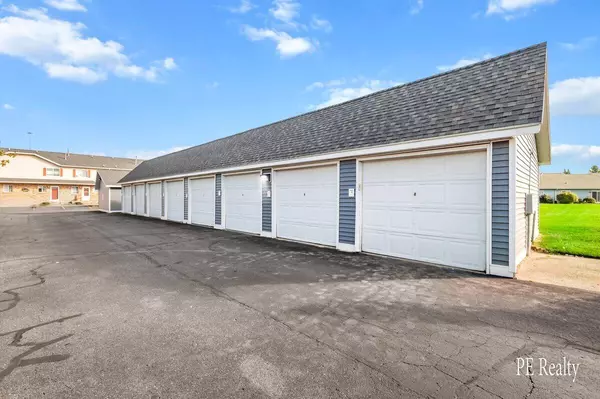$159,900
$159,900
For more information regarding the value of a property, please contact us for a free consultation.
3 Beds
2 Baths
940 SqFt
SOLD DATE : 11/08/2024
Key Details
Sold Price $159,900
Property Type Condo
Sub Type Condominium
Listing Status Sold
Purchase Type For Sale
Square Footage 940 sqft
Price per Sqft $170
Municipality Byron Twp
MLS Listing ID 24053411
Sold Date 11/08/24
Style Traditional
Bedrooms 3
Full Baths 1
Half Baths 1
HOA Fees $188/mo
HOA Y/N true
Year Built 1988
Annual Tax Amount $2,000
Tax Year 2024
Property Description
Welcome to Carriage Lane Condominiums! A community within the heart of Byron Twp with easy access to Freeway, Kent Trails, Shopping, and so much more! This unit offers turn-key/maintenance free living. All with the lowest HOAs in town! Lawncare, Snow Removal, Insurance, Water, Trash are all included. Step into this well kept home and you will find a bright and open eat-in kitchen. Stainless Steel Appliances & Washer/Dryer remain. New Carpet upstairs and freshly painted throughout. Enjoy a tranquil space on your back deck to enjoy a morning coffee. In the evening you can sprawl out in the community lawn with grills, play equipment, & picnic area. An extra deep 1 stall garage & 2 reserved parking spaces are included.
Location
State MI
County Kent
Area Grand Rapids - G
Direction From 131-South Take 68th Street Exit. Head East to Division then take Division North to Entry of Carriage Lane Condominiums.
Rooms
Basement Daylight
Interior
Interior Features Garage Door Opener, Guest Quarters, Laminate Floor, Satellite System, Wood Floor, Eat-in Kitchen, Pantry
Heating Forced Air
Cooling Central Air
Fireplace false
Window Features Window Treatments
Appliance Washer, Refrigerator, Range, Oven, Microwave, Dryer, Disposal
Laundry In Unit
Exterior
Exterior Feature Deck(s)
Garage Garage Door Opener, Detached
Garage Spaces 1.0
Utilities Available Natural Gas Connected, Cable Connected, High-Speed Internet
Amenities Available Interior Unit, Trail(s)
Waterfront No
View Y/N No
Street Surface Paved
Parking Type Garage Door Opener, Detached
Garage Yes
Building
Lot Description Recreational, Sidewalk
Story 2
Sewer Public Sewer
Water Public
Architectural Style Traditional
Structure Type Brick
New Construction No
Schools
School District Kentwood
Others
HOA Fee Include Other,Water,Trash,Snow Removal,Sewer,Lawn/Yard Care
Tax ID 41-21-01-427-032
Acceptable Financing Cash, Conventional
Listing Terms Cash, Conventional
Read Less Info
Want to know what your home might be worth? Contact us for a FREE valuation!

Our team is ready to help you sell your home for the highest possible price ASAP

"My job is to find and attract mastery-based agents to the office, protect the culture, and make sure everyone is happy! "






