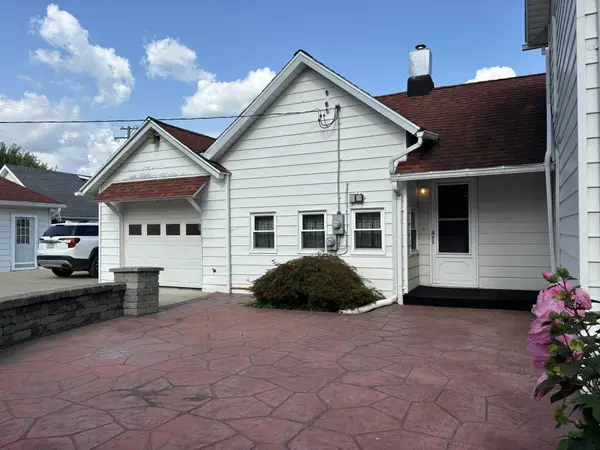$175,000
$189,900
7.8%For more information regarding the value of a property, please contact us for a free consultation.
3 Beds
1 Bath
1,441 SqFt
SOLD DATE : 11/06/2024
Key Details
Sold Price $175,000
Property Type Single Family Home
Sub Type Single Family Residence
Listing Status Sold
Purchase Type For Sale
Square Footage 1,441 sqft
Price per Sqft $121
Municipality Dundee Vllg
MLS Listing ID 24041606
Sold Date 11/06/24
Style Farmhouse
Bedrooms 3
Full Baths 1
Annual Tax Amount $2,095
Tax Year 2023
Lot Size 10,890 Sqft
Acres 0.25
Lot Dimensions 64 x 157
Property Description
Welcome to your new home in the delightful village of Dundee! This distinctive property has tons of character and offers exceptional amenities for both car enthusiasts and those in need of ample storage space. Two Garages: Enjoy the convenience of a 1-car attached garage and a spacious 4-car detached garage, ideal for 'Car Guys,' mechanics, or anyone who needs extra storage for all your belongings. Take advantage of the close proximity to Dundee's charming downtown area, where you can explore local shops, restaurants, and more. Located just a short drive to the freeway, with easy access to both Ann Arbor and Toledo—only 20 minutes away. For your Outdoor Enthusiasts, Cabela's is right down the street, making it easy to gear up for your next adventure.
Location
State MI
County Monroe
Area Monroe County - 60
Direction US23 to Tecumseh St to Main St
Rooms
Other Rooms Second Garage
Basement Crawl Space
Interior
Interior Features Eat-in Kitchen
Heating Forced Air
Cooling Central Air
Fireplace false
Appliance Washer, Refrigerator, Range, Oven, Dryer, Dishwasher
Laundry Main Level
Exterior
Exterior Feature Patio, 3 Season Room
Parking Features Detached, Attached
Garage Spaces 1.0
Utilities Available Natural Gas Available, Electricity Available
View Y/N No
Garage Yes
Building
Lot Description Sidewalk
Story 2
Sewer Public Sewer
Water Public
Architectural Style Farmhouse
Structure Type Aluminum Siding
New Construction No
Schools
School District Dundee
Others
Tax ID 42-040-536-00
Acceptable Financing Cash, FHA, MSHDA, Conventional
Listing Terms Cash, FHA, MSHDA, Conventional
Read Less Info
Want to know what your home might be worth? Contact us for a FREE valuation!

Our team is ready to help you sell your home for the highest possible price ASAP
"My job is to find and attract mastery-based agents to the office, protect the culture, and make sure everyone is happy! "






