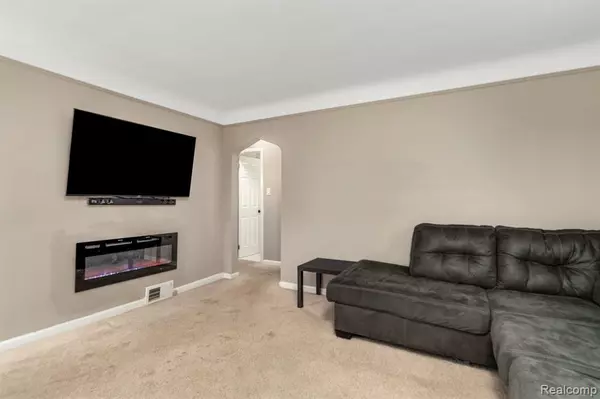$171,000
$165,000
3.6%For more information regarding the value of a property, please contact us for a free consultation.
3 Beds
2 Baths
930 SqFt
SOLD DATE : 11/15/2024
Key Details
Sold Price $171,000
Property Type Single Family Home
Sub Type Single Family Residence
Listing Status Sold
Purchase Type For Sale
Square Footage 930 sqft
Price per Sqft $183
Municipality Inkster City
Subdivision Inkster City
MLS Listing ID 20240073459
Sold Date 11/15/24
Style Bungalow
Bedrooms 3
Full Baths 2
Originating Board Realcomp
Year Built 1950
Annual Tax Amount $3,774
Lot Size 4,356 Sqft
Acres 0.1
Lot Dimensions 40.00 x 110.10
Property Description
Welcome to this stunning, newly remodeled home offering the perfect blend of modern upgrades and cozy charm. This spacious property features a finished basement, with a bonus room, ideal for extra living space, a home office, or a game room.The two-car garage provides ample parking and storage, while the privacy fence ensures seclusion for your outdoor activities. The home comes complete with all major appliances included, making it move-in ready from day one. Stay secure and protected with the all-around camera system, which will remain with the property for your peace of mind. Not to mention, all of your big-ticket items are newer! Roof, hot water tank and furnace!This home has plenty of yard space for all your recreational and gardening needs. Whether you envision a lush garden, a play area, or space to entertain, this large yard offers endless possibilities.Don’t miss out on this turnkey property—schedule a showing today!
Location
State MI
County Wayne
Area Wayne County - 100
Direction N of Michigan / E of John Daly
Interior
Heating Forced Air
Cooling Central Air
Fireplaces Type Living Room
Fireplace true
Appliance Refrigerator, Oven, Microwave
Exterior
Garage Detached
Garage Spaces 2.0
Waterfront No
View Y/N No
Parking Type Detached
Garage Yes
Building
Story 2
Sewer Public
Architectural Style Bungalow
Structure Type Aluminum Siding,Brick
Others
Tax ID 44018030383000
Acceptable Financing Cash, Conventional, FHA, VA Loan
Listing Terms Cash, Conventional, FHA, VA Loan
Read Less Info
Want to know what your home might be worth? Contact us for a FREE valuation!

Our team is ready to help you sell your home for the highest possible price ASAP

"My job is to find and attract mastery-based agents to the office, protect the culture, and make sure everyone is happy! "






